
10+ tips for arranging home interiors that not everyone knows.
“Arranging interior furnishings in the kitchen.
The arrangement of interior furnishings and utensils in the kitchen plays a crucial role. If you arrange the interior furnishings scientifically, it will make your cooking convenient and save you a lot of time.
- The minimum distance between appliances: stove, sink, and refrigerator is 30 cm.
- The optimal distance between appliances is: refrigerator – sink 60cm, sink – stove 60cm.
- With an ‘L’-shaped kitchen design, the minimum distance of the island countertop to the main kitchen axis is 154 cm (approximately 5 feet).
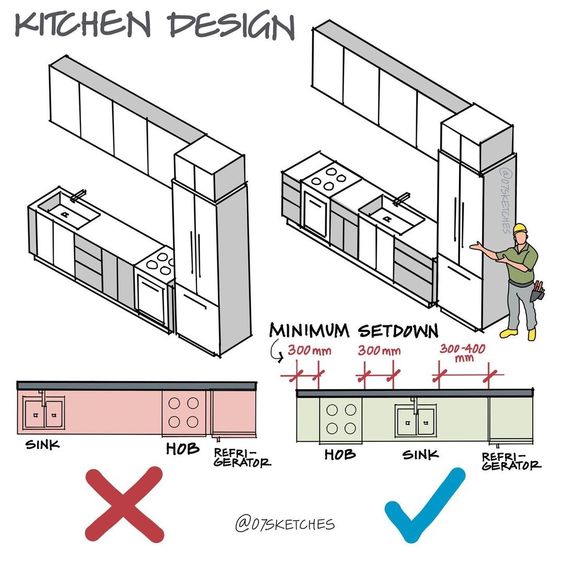
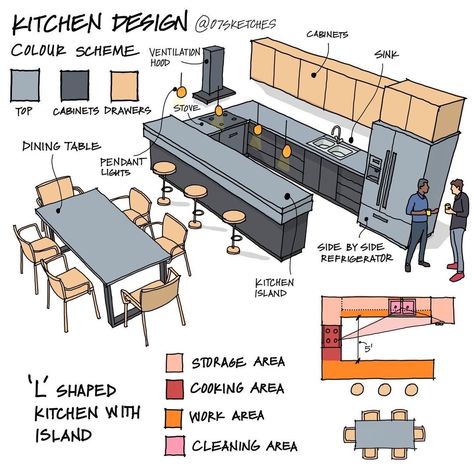
Arranging furniture in the living room.
You may not know that arranging furniture in the living room also follows certain rules; the distance from the sofa you place in the living room will correspond to the size of the TV you intend to buy.
- At a distance of 1m8, a 44-inch TV.
- At a distance of 2m16, a 48-inch TV.
- At a distance of 2m25, a 50-inch TV.
- At a distance of 2m61, a 58-inch TV.
- At a distance of 2m91, a 65-inch TV.
- At a distance of 3m81, an 85-inch TV.
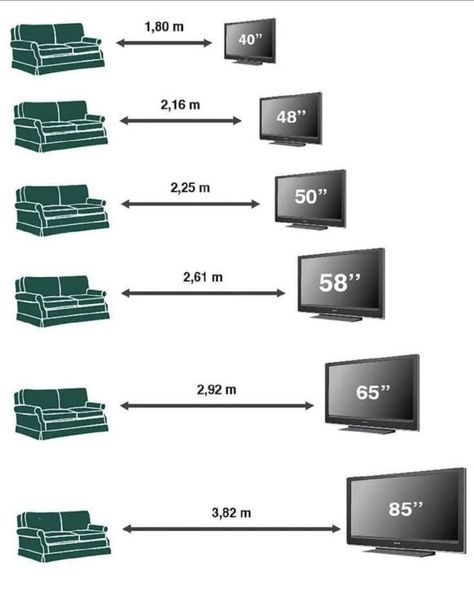
At the same time, the size of the shoe rack also needs to be considered, and commonly used size standards include:
- Shelf thickness: 235mm – 285mm – 310mm – 325mm.
- Corresponding height of the shelf drawer: 257mm – 197mm – 138mm – 77mm.
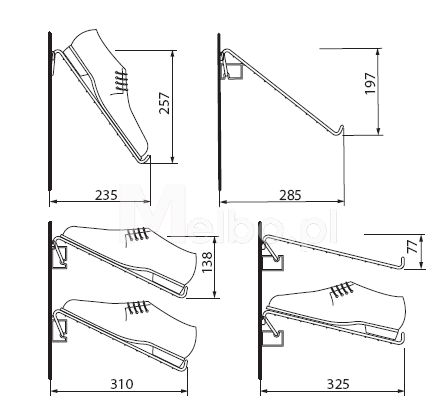
Arranging furniture in the bedroom.
- The size of each compartment in the wardrobe depends on the needs and fashion preferences of the homeowner.
- The uppermost cabinet compartment has dimensions ranging from 35-50cm, designed for storing infrequently used items or items to be kept for future use.
- The middle compartment is dedicated to storing regularly used items such as perfume, facial mist, cosmetics, etc., with dimensions ranging from 25-35 cm.
- The drawer compartment is designed for storing items that require more protection from dust, with dimensions ranging from 15-25 cm for small compartments and 20-30 cm for larger compartments.
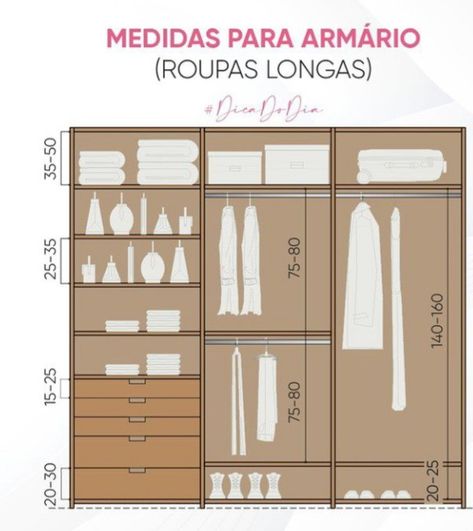
The bed is also one of the focal points in arranging the interior of the bedroom. A small bedroom with an oversized bed is not suitable for the space, creating a cramped, stifling, and uncomfortable feeling for the homeowner. Conversely, a small-sized bed placed in a large room may create a sense of emptiness, lacking focal points, resulting in less comfortable and seamless sleep.
For this reason, paying attention to choosing an appropriately sized bed when arranging the interior of the bedroom is essential. This will directly impact the physical and mental well-being of the user and the aesthetic appeal of the space.
Common bed sizes nowadays, such as a single bed for one person, typically fall into dimensions like 1.4m x 2m, 1.5m x 2m, or smaller options like 0.7m x 1.9m for children or families aiming to optimize space as much as possible.
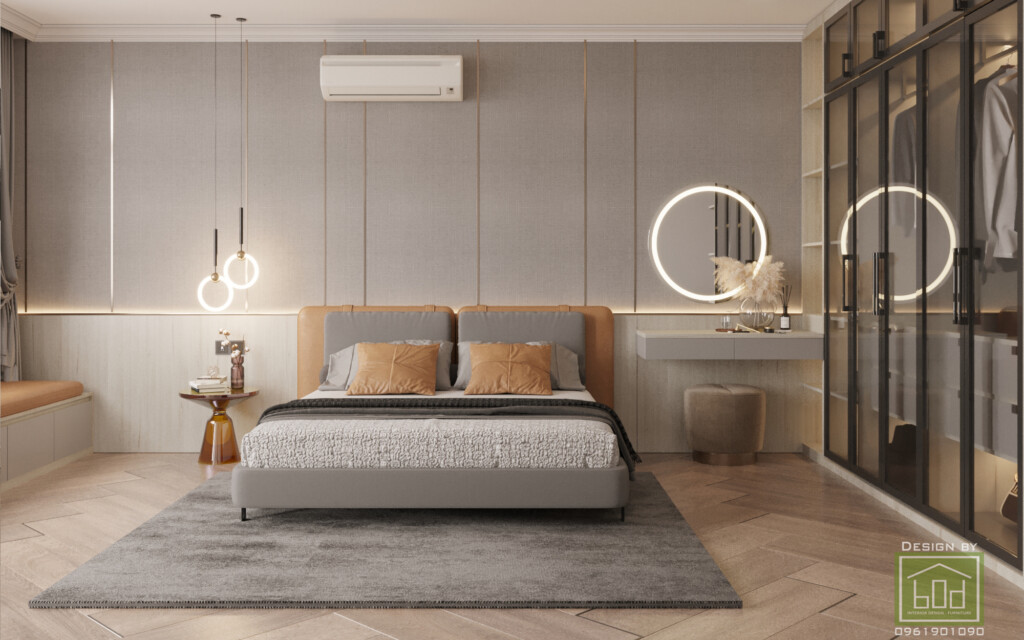
The common size for a double bed is 1.5m x 1.9m. Additionally, there are bed types manufactured to meet users’ preferences with larger dimensions such as 1.6m x 2m (Queen Size), 1.8m x 2m (King Size), and 2m x 2.2m (Super King Size).

Estimated quotation for the interior design and construction of a 100m2 house.
FREE DESIGN CONSULTATION NOW
- Address: 489 Pham Ngoc Thach, Quarter 5, Thu Dau Mot, Binh Duong
- Hotline: 096 190 10 90
- Website: https://bod.com.vn/


