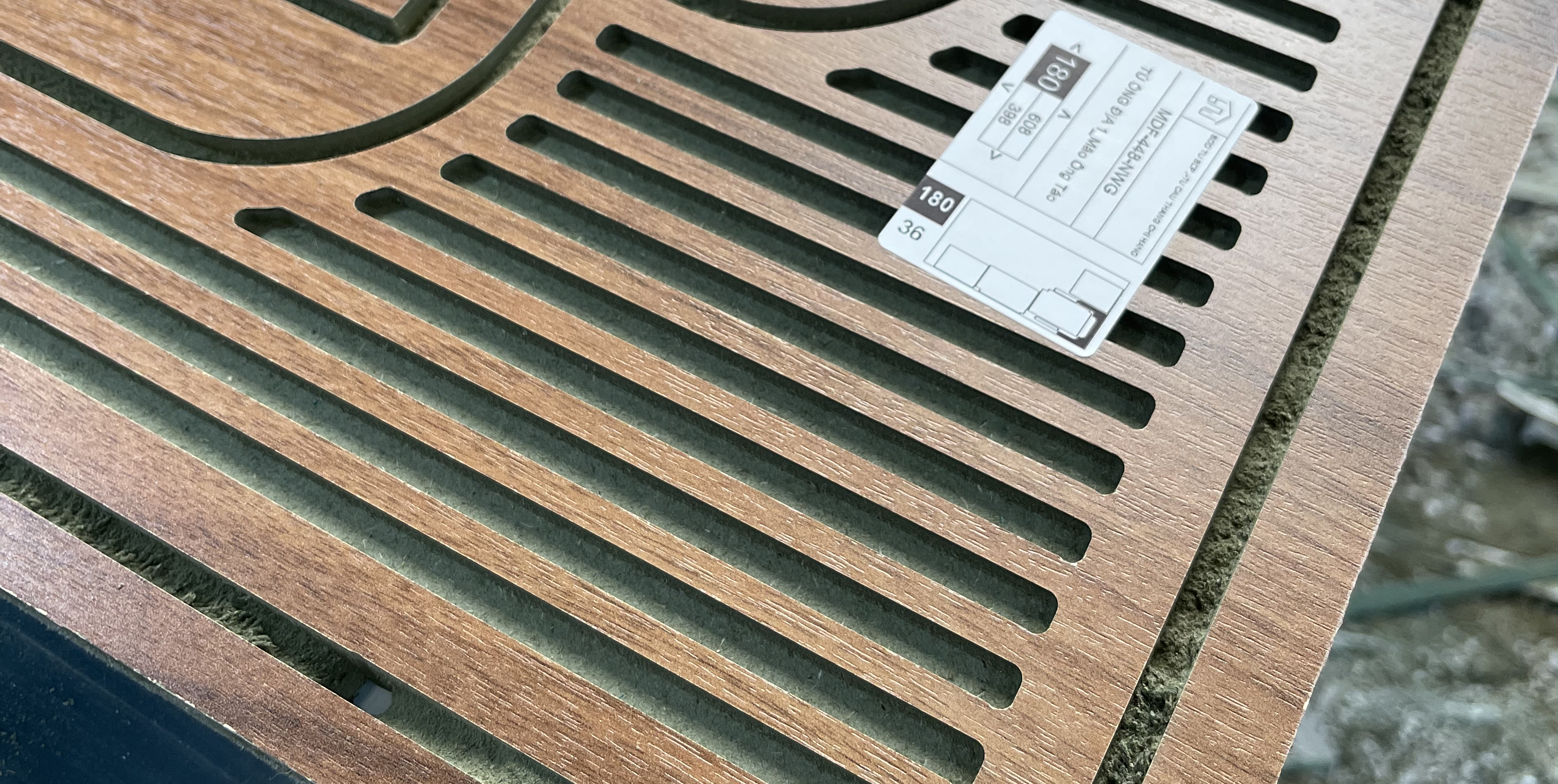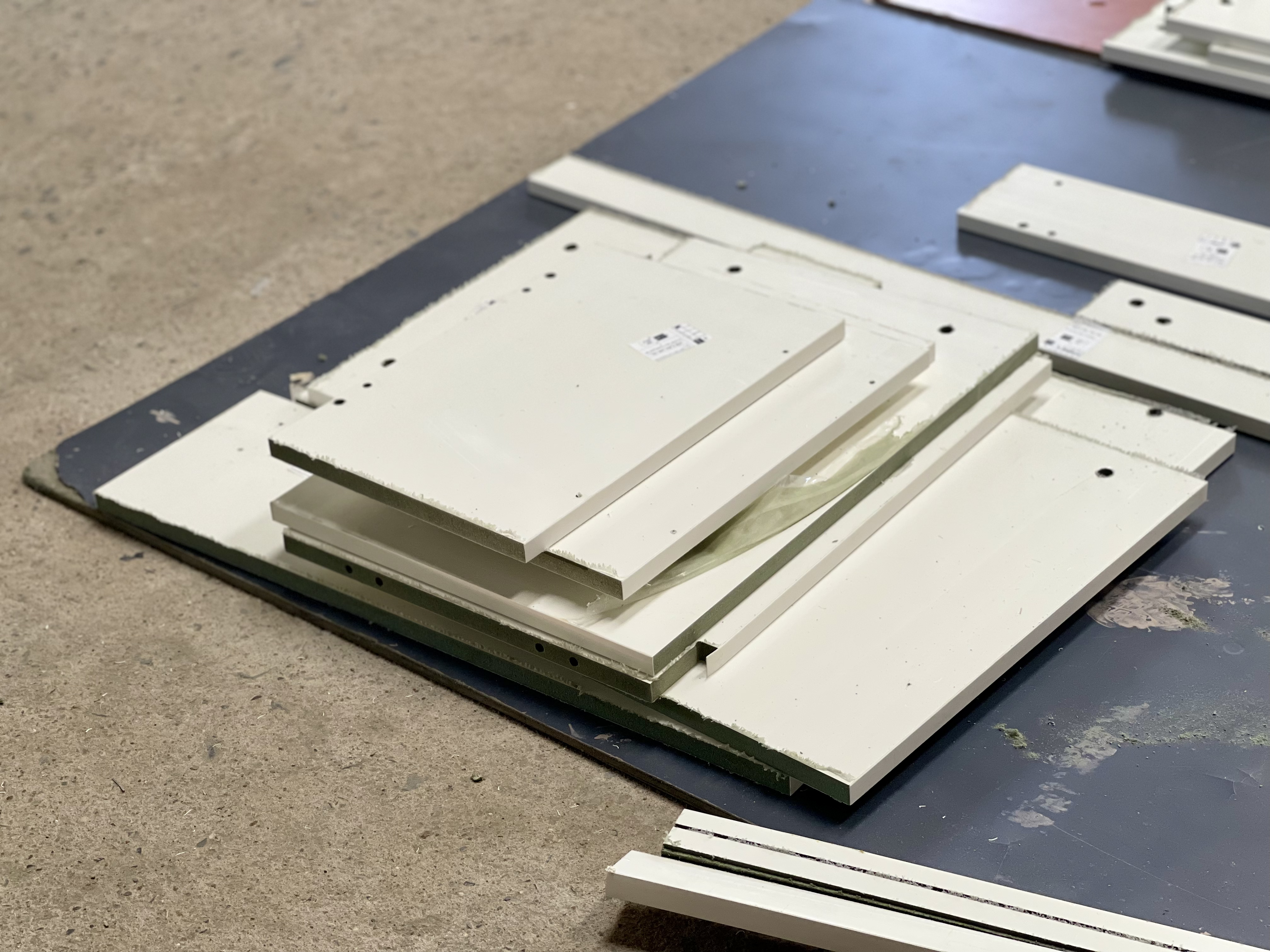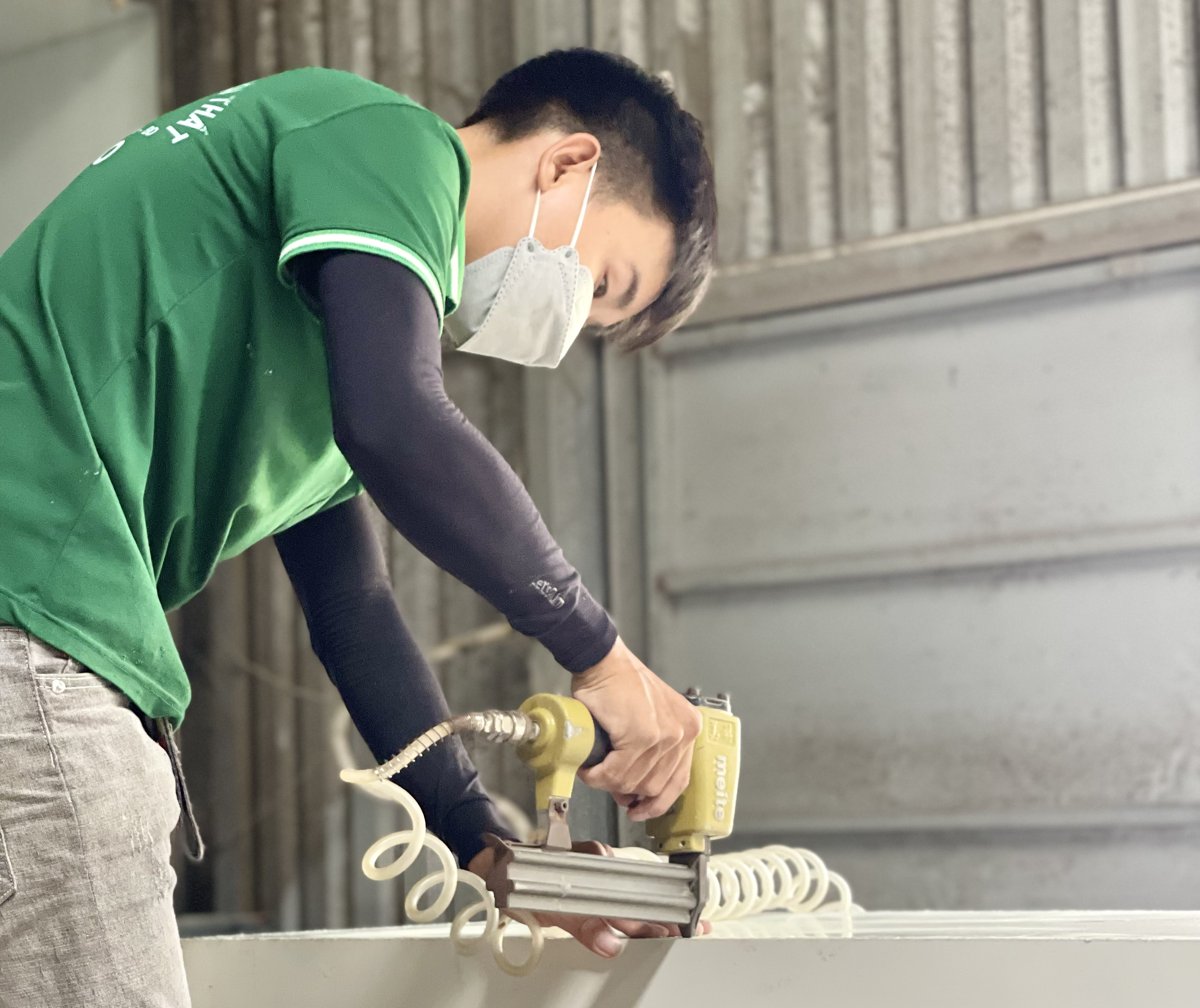INTERIOR DESIGN AND FULL-SERVICE CONSTRUCTION

1. What type of service is full interior design and construction?
Full interior design and construction is a type of service where customers are provided with end-to-end services by B.O.D, from creating interior design drawings to executing the interior construction according to the design.
This service has the advantage of helping customers save time and money. Choosing a full-service interior design and construction company will help investors easily manage project progress, control construction costs, and save time and effort, rather than dealing with multiple contractors.
This service package will consist of two main phases: interior design and interior construction.
1.1. Interior design
Interior design It is the process of generating interior design ideas based on the customer’s desires and requirements, including conceptualizing design styles, colors, materials, and interior layouts to optimize functionality.
The interior design will include floor plan layout based on functionality and 3D image rendering for each room and space area, featuring various views for a visual representation of the project. This is one of the initial steps in the full-service interior design and construction process.
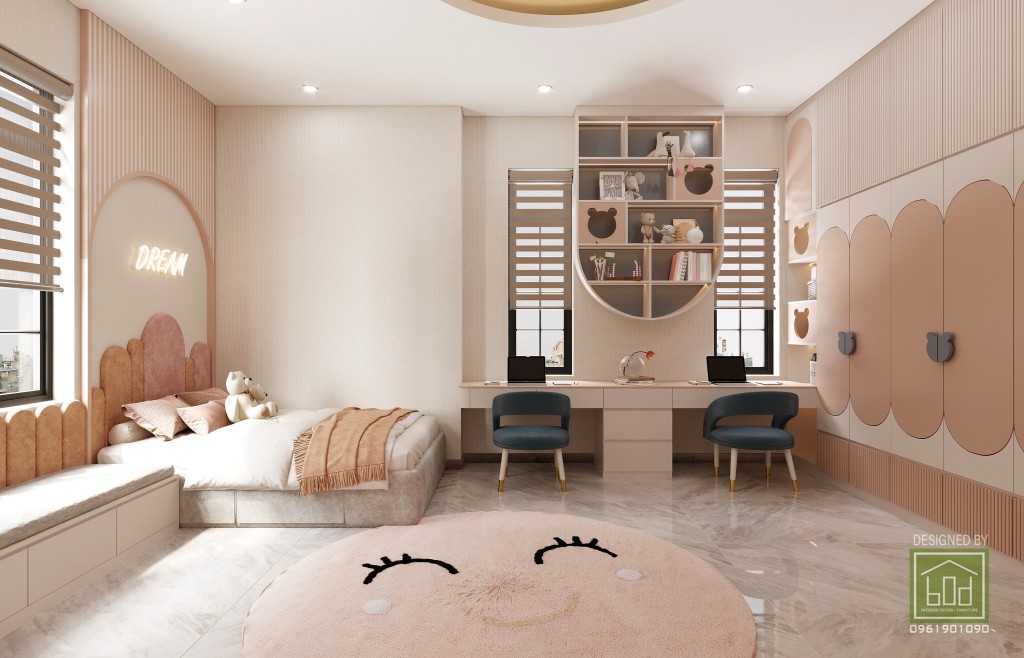
Project size | Unit Price |
When choosing a full-service interior design and construction, there is no limit on the construction quantity. | Enjoy a 10-50% reduction in design fees based on the construction volume, or take advantage of our promotional programs by phase. |
Apartment | Price 150.000 VNĐ/m2. |
Townhouses, Villas, or other non-apartment projects. | Price 180,000 VND/m2, and there will be additional discounts for areas over 200m2. |
If the project size is less than 50m2, we will offer package pricing. | Assuming a rate of 180,000 VND per square meter, the cost for an area of 50m2 would be 9 million VND. This cost can be further reduced if you opt for a comprehensive design and construction package. |
*Note: This is the listed design price at the company. The price may vary depending on the level of design complexity, the project’s size, and the negotiation process with the company.
1.2 Interior Construction
- Customers who already have 3D design drawings and layouts for interior items may seek a construction company to replicate the 3D image as closely as possible or make adjustments according to their preferences for new construction projects.
- Customers want to find a renovation construction company for old houses and existing projects. For this project, the customer needs to start the design documents from scratch to reconsider the design style, colors, materials, and interior layouts. Customers can choose the full-service interior design and construction package at B.O.D to optimize costs.
- Customers who don’t have design documents and have houses or projects in the rough construction phase seek to explore and find a suitable design and construction company. In this case, customers can contact B.O.D so that the design team can conduct a site survey and provide free cost estimates without any charges.
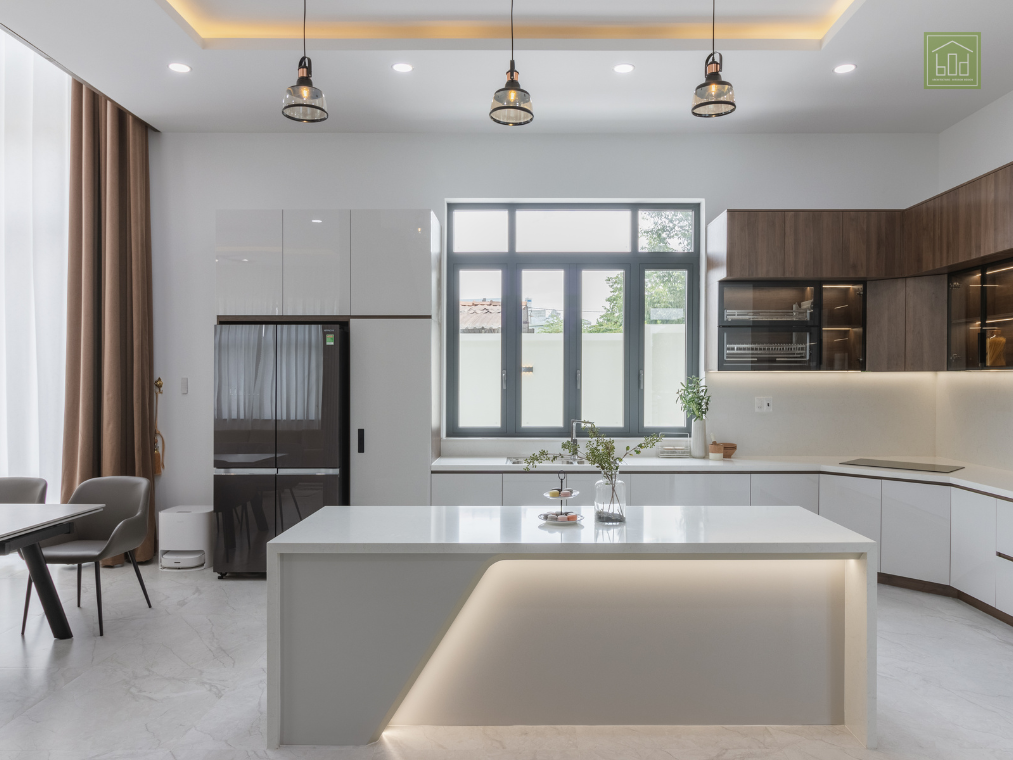
Interior Construction Costs The interior construction costs depend on various factors such as the quality of raw materials, the design style of interior products, and the extent of rough remodeling (if any). Below is a sample interior construction quote (excluding rough remodeling) for a modern-style one-bedroom townhouse with moisture-resistant MDF materials from An Cuong.
| No. | PRODUCT NAME | PRODUCT SPECIFICATIONS | UoM | Qty | UNIT PRICE | TOTAL AMOUNT | |
| FRAME | LEAF | ||||||
| I | UNIT PRICE FOR LIVING ROOM INTERIOR CONSTRUCTION | 15,891,200 | |||||
| 1 | SHOE RACK | Moisture-Resistant Melamine-Coated MDF 205SH Size: L1200 x W350 x H3200 | Moisture-resistant MDF with Melamine 205SH coating (Excluding LED lights) | m2 | 3.84 | 2,805,000 | 10,771,200 |
| 2 | DECORATIVE SHELF | Moisture-Resistant Melamine-Coated MDF 475 NWM + Moisture-Resistant Melamine-Coated 17mm MDF Laminate Wood System 475MM Size: L800 x W150 x H3200 | m2 | 2.56 | 2,000,000 | 5,120,000 | |
| 3 | RECESSED LED LIGHT STRIP | Aluminum heat sink, premium LED strip, 12V power, open-close sensor (Real weight testing will be conducted) | md | 1 | 550,000 | ||
| II | UNIT PRICE FOR KITCHEN INTERIOR CONSTRUCTION | 106,195,600 | |||||
| 1 | KITCHEN UPPER CABINET SYSTEM 1 - WOODEN DOOR LEAF | Moisture-Resistant Melamine-Coated MDF 475 NWM Size: L2290 x W370 x H1190 | Moisture-Resistant Acrylic-Coated MDF Parc 50 (Edge banding without visible lines) + 2 Clear Glass Panels, 5mm thick (Excluding LED lights) | md | 2.29 | 7,250,000 | 16,602,500 |
| 2 | KITCHEN UPPER CABINET SYSTEM 2 - GLASS DOOR LEAF | Moisture-Resistant Melamine-Coated MDF 475 NWM Size: L1310 x W370 x H1190 | High-end black aluminum frame 20 system with 5mm tempered glass in white for the opening doors (Excluding LED lights) | md | 1.31 | 7,800,000 | 10,218,000 |
| 3 | WINE CABINET | Moisture-Resistant Melamine-Coated MDF 475 NWM Size: L1000 x W370 x H1890 | High-end black aluminum frame 20 system with 5mm tempered glass in white for the opening doors (Excluding LED lights) | pice | 1 | 9,500,000 | 9,500,000 |
| 4 | KITCHEN LOWER CABINET - SINK AREA | WPB Super Waterproof Laminate Coated LK 4598A / LK 4589 A (Excluding the stone countertop) KT: N900 x S690 x C850 | Moisture-Resistant Acrylic-Coated MDF Parc 102 (Edge banding without visible lines) | pice | 1 | 7,750,000 | 7,750,000 |
| 5 | KITCHEN LOWER CABINET | Moisture-Resistant Melamine-Coated MDF 475 NWM + Outer Side Moisture-Resistant Acrylic-Coated MDF Parc 102 (Excluding the stone countertop) KT: N4210 x S690 x C850 | Moisture-Resistant Acrylic-Coated MDF Parc 50 combined with Parc 102 (Edge banding without visible lines) | md | 4.21 | 6,190,000 | 26,059,900 |
| 6 | Island Table | Moisture-Resistant Melamine-Coated MDF 475 NWM + Front Panel Laminate Moisture-Resistant Melamine-Coated MDF 205SH (height 1000 x depth 200) (Excluding the stone countertop) KT: N2200 x S800/1000 x C850/1100 | MDF moisture-resistant with Acrylic Parc 102 coating (Edge banding without line). | md | 2.2 | 8,426,000 | 18,537,200 |
| 7 | CABINET FOR DRY ITEMS | MDF moisture-resistant with Melamine 475 NWM coating combined with MDF moisture-resistant with Melamine 205SH coating. KT: N600 x S690 x C2750 | MDF moisture-resistant with Acrylic Parc 50 coating (Edge banding without line) | pice | 1 | 9,828,000 | 9,828,000 |
| 8 | REFRIGERATOR SYSTEM | MDF moisture-resistant with Melamine 475 NWM coating combined with MDF moisture-resistant with Melamine 205SH coating. KT: N1000 x S690 x C2750 | The upper part of MDF moisture-resistant with Acrylic Parc 50 coating (Edge banding without line) The lower part without doors | m2 | 2.75 | 2,800,000 | 7,700,000 |
| 9 | RECESSED LED LIGHT STRIP | Aluminum heat sink, premium LED strip, 12V power, open-close sensor (Real weight testing will be conducted) | md | 1 | 550,000 | ||
| III | UNIT PRICE FOR BEDROOM INTERIOR CONSTRUCTION | 59,715,600 | |||||
| 1 | BED | Bed body and headboard with moisture-resistant MDF and Melamine 475NWM coating. Bed legs are 12mm moisture-resistant MDF with Melamine coating Frame structure made of 17mm MDF board with Melamine finish for maximum utilization (Bed with 2 pull-out drawers) KT: D2050 x R1650 x C350 | pice | 1 | 9,070,000 | 9,070,000 | |
| 2 | WOODEN HEADBOARD | Frame structure + moisture-resistant MDF panel with Melamine 475 NWM coating. Dimensions: Width 3140mm x Height 750mm | m2 | 2.36 | 1,090,000 | 2,572,400 | |
| 3 | DRESSING TABLE | Moisture-resistant MDF with Melamine 475NWM coating (Rounded on one edge) + Glass thickness 5mm, Dimensions: Width 1100mm x Depth 550mm x Height 750mm | Moisture-resistant MDF with Melamine 475NWM coating | pice | 1 | 5,600,000 | 5,600,000 |
| 4 | WARDROBE SYSTEM - WOODEN DOOR 1 | Moisture-resistant MDF with Melamine 475 NWM coating. Dimensions: Width 1900mm x Depth 600mm x Height 3200mm | Moisture-resistant MDF with Melamine 205SH coating | m2 | 6.08 | 3,190,000 | 19,395,200 |
| 5 | WARDROBE SYSTEM 2 - UPPER SYSTEM | Moisture-resistant MDF with Melamine 475 NWM coating. Dimensions: Width 1200mm x Depth 600mm x Height 1000mm | Moisture-resistant MDF with Melamine 205SH coating | m2 | 1.2 | 3,190,000 | 3,828,000 |
| 6 | WARDROBE SYSTEM 2 - LOWER SYSTEM | Moisture-resistant MDF with Melamine 475 NWM coating. Dimensions: Width 1200mm x Depth 600mm x Height 2200mm | High-end black aluminum frame 20 system with 5mm tempered glass in white for the opening doors (Excluding LED lights) | m2 | 2.64 | 5,000,000 | 13,200,000 |
| 7 | UNDER-SINK CABINET | WPB super waterproof with Laminate LK 4598A/LK 4598A coating (Excluding the stone countertop) KT: N800 x S550 x C500 | WPB super waterproof with Laminate LK 4598A/LK 4598A coating | pice | 1 | 6,050,000 | 6,050,000 |
| 8 | RECESSED LED LIGHT STRIP | Aluminum heat sink, premium LED strip, 12V power, open-close sensor (Real weight testing will be conducted) | md | 1 | 550,000 | ||
| TOTAL | 181,802,400 | ||||||
Note: The price includes HAFELE Cucina soft-closing hinges and DTC soft-closing concealed runners, basic aluminum alloy handles or edge profiles for Kitchen Cabinets; HAFELE Cucina soft-closing hinges and DTC soft-closing concealed runners, basic aluminum alloy handles or edge profiles for Kitchen System. This is a price quotation for the September 2023 project by B.O.D. The quotation serves as a reference and prices may vary depending on the scope and volume of the construction
2. General process of full interior design and construction
Step 1: Consultation
Tương tự các dịch vụ khác, gói thiết kế và thi công nội thất trọn gói cũng nhận thông tin từ khách hàng như địa điểm thi công, diện tích thi công, các hạng mục cần thi công, phong cách thiết kế mong muốn và các hồ sơ thiết kế liên quan. Về vật liệu B.O.D sẽ đề xuất vật liệu thi công cho khách hàng hoặc lựa chọn theo vật liệu quý khách hàng yêu cầu (gỗ công nghiệp An Cường và Mộc Phát) hoặc thiết kế giống thiết kế 3D quý khách đã thiết kế tại B.O.D trước đó hoặc từ đơn vị khác. Tiến hành lên báo giá sơ bộ để khách hàng dự trù được chi phí.
Step 2: Site survey
Sau khi nhận báo giá sơ bộ, nếu khách hàng muốn được tư vấn chi tiết hơn, nhân viên thiết kế của B.O.D sẽ đến tận nơi để đo đạc khảo sát hiện trạng để tư vấn khối lượng các sản phẩm nội thất để thi công theo mong muốn của khách hàng. Trường hợp nếu quý khách đã có hồ sơ thiết kế từ đơn vị khác hoặc đã hoàn tất dịch vụ thiết kế nội thất của B.O.D thì B.O.D sẽ dựa theo đó tiến hành bóc tách khối lượng thi công của từng sản phẩm nội thất. Từ đó, B.O.D sẽ báo giá chi tiết ngân sách thi công cho từng hạng mục, báo giá này sẽ mang tính chính xác cao hơn so với báo giá sơ bộ ở bước 1 và mang xác suất ngang với thi công thực tế.
*Lưu ý: từ bước 1 đến bước 2 quý khách sẽ không mất bất kỳ chi phí nào.
Step 3: Signing the full interior design and construction contract
Tại bước này nếu quý khách lựa chọn thiết kế & thi công trọn gói, cả hai bên sẽ ký hợp đồng thiết kế trước, sau khi hoàn thành các hồ sơ về thiết kế sẽ tiến hành ký hợp đồng thi công nội thất.
Hợp đồng chính là văn bản pháp luật quy định về quyền lợi, trách nhiệm và những thông tin liên quan của cả 2 bên trong quá trình hợp tác và sử dụng dịch vụ. Mặc dù là gói dịch vụ thiết kế & thi công nội thất trọn gói nhưng B.O.D chia thành hai bản hợp đồng là hợp đồng thiết kế và hợp đồng thi công để quý khách hàng dễ dàng xem xét và lựa chọn.
Chính vì thế, sau khi thỏa thuận với nhau về đơn giá thi công, quy trình làm việc, tiến độ và các yêu cầu bổ sung khác, hai bên sẽ tiến hành ký hợp đồng. Sau đó B.O.D sẽ bàn giao hợp đồng và thông tin đội ngũ thi công chi tiết, chịu trách nhiệm dự án tới quý khách hàng.
Step 4: Consultation on permit application procedures
Giai đoạn này, B.O.D sẽ chuẩn bị đầy đủ các hồ sơ cần thiết, tư vấn khách hàng hoàn thành các thủ tục xin cấp phép thi công với ban quản lý tòa nhà hay quản lý khu vực để chuẩn bị thi công.
Step 5: Rough structure or auxiliary work completion
Thi công nội thất hoàn thiện kết cấu phần thô hoặc hạng mục phụ trợ bao gồm sơn tường, lát sàn, ốp vách hoặc tháo dở dời đi đối với các dự án cải tạo (tường, trần, sàn), ngoài ra giao đoạn này sẽ bao gồm xử lý về cách âm tường, hệ thống chiếu sáng, điện, nước (nếu có), ....
Step 6: Production and installation of interior furnishings
Giai đoạn này, B.O.D sẽ sản xuất sản phẩm nội thất trực tiếp tại Xưởng sản xuất của B.O.D tại Bến Cát với vật liệu và kích thước đã chốt như hợp đồng, Các sản phẩm sẽ được lắp ráp sẵn tại xưởng hoặc sẽ lắp đặt tại công trình tùy theo sản phẩm để tiện cho thi công.
Step 7: Inspection, project handover, and settlement
Giai đoạn này gia chủ và B.O.D sẽ nghiệm thu công trình và bàn giao công trình hoàn tất theo hợp đồng thi công. Sau khi bàn giao công trình, B.O.D sẽ tiến hành quyết toán hợp đồng thi công và gửi các chính sách bảo hành các sản phẩm thi công.
3. Criteria for selecting a reputable interior construction company
The actual implementation of interior construction: The experience and expertise of the interior design and construction company are the primary factors that customers should consider when placing their trust Customers should consider and evaluate projects, production facilities, and working processes of various companies to compare their reputation and construction quality With over 8 years of experience in the industry, B.O.D has a team of professional designers and construction experts who prioritize reputation and quality. The B.O.D team always listens to customer feedback to continuously improve and develop further.
Transparent contracts, clear unit prices, and detailed construction reports: The contract is a legal document that regulates the rights, responsibilities, and relevant information of both parties during the cooperation and service usage. Daily progress reports are updated throughout the construction process to monitor and promptly address any issues or corrections required by the investor.
After-sales policy: Customers should carefully review and consider the warranty and maintenance after-sales policies of construction companies to ensure that your project continues to function effectively and is well-maintained. B.O.D provides a general 36-month warranty policy based on the Kitchen Use Guide and Product Warranty Regulations. Warranty is only applicable to manufacturer’s technical defects and does not cover damage resulting from improper customer usage and storage. Customers should inform B.O.D in advance, and within 5 working days, a technical representative from B.O.D will assess the product in case of any issues.
Quality of raw materials and production: The majority of projects at B.O.D utilize An Cuong industrial wood, known as a top industrial wood product in Vietnam and neighboring countries With favorable material discounts and being an authorized showroom and partner of An Cuong, B.O.D ensures that it can provide customers with competitive prices and the best accompanying advantages. Furthermore, all construction products are manufactured directly at B.O.D’s production workshop, which spans over 1000m2, ensuring distinct quality and standards. Customers are welcome to visit at any time.
B.O.D /01
Best of Design /02
Architecture Interior Design /03
Đường Nét Hoàn Hảo
CNC cho độ chính xác cực cao
Nhanh Chóng Và Chính Xác
Tiến độ và chất lượng luôn được ưu tiên
Tỉ Mỉ Đến Từng Chi Tiết
Tận Tâm Trong Từng Dự Án
