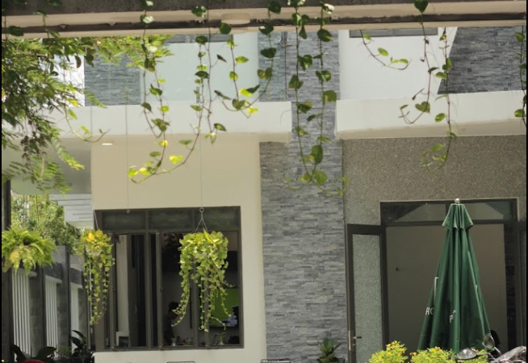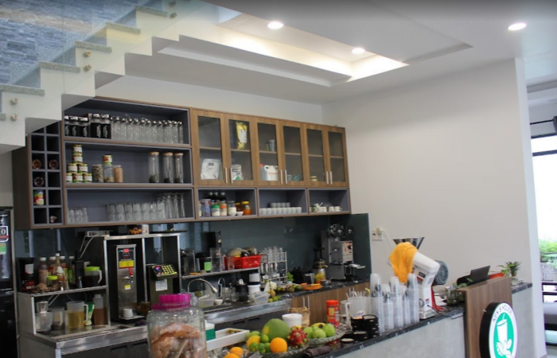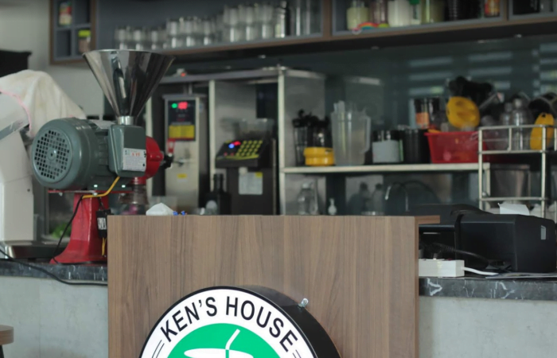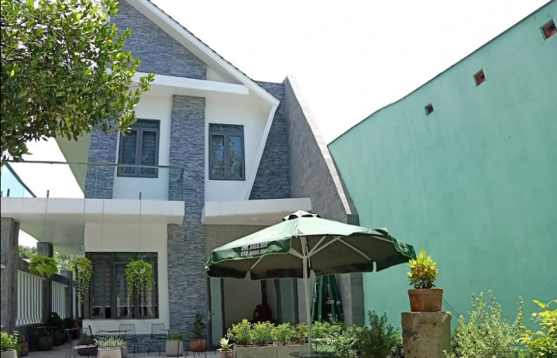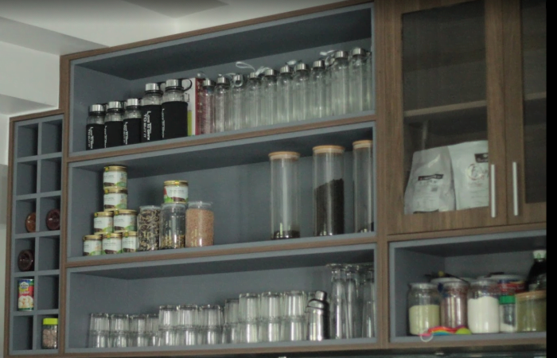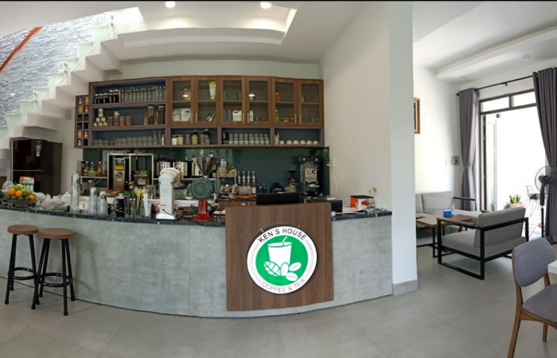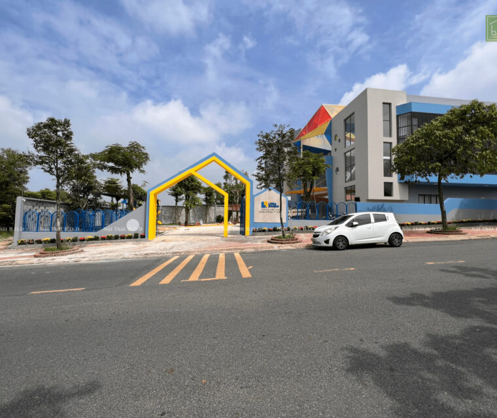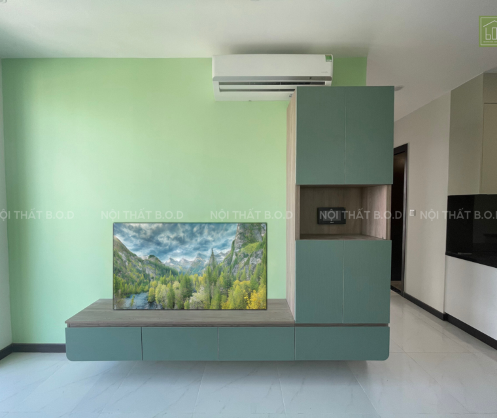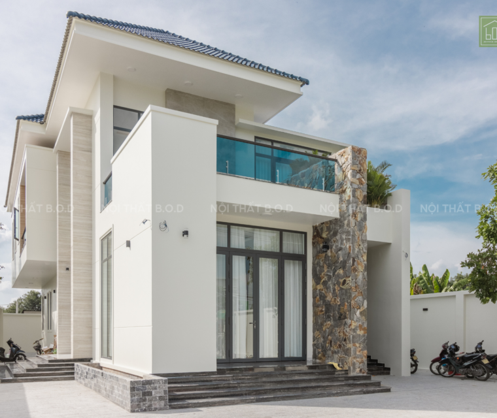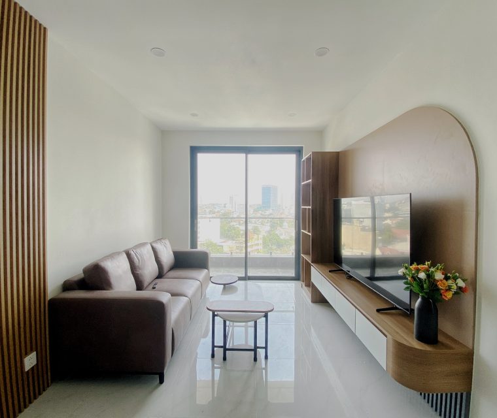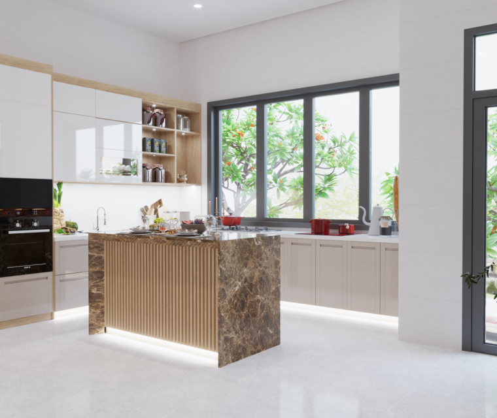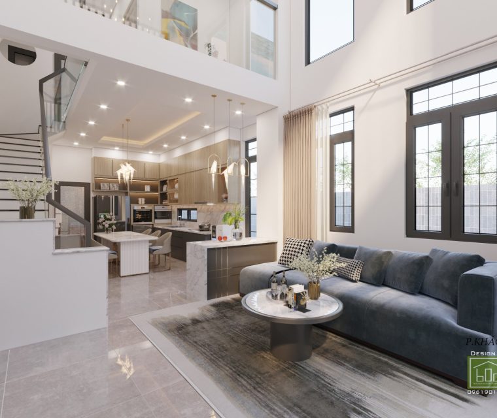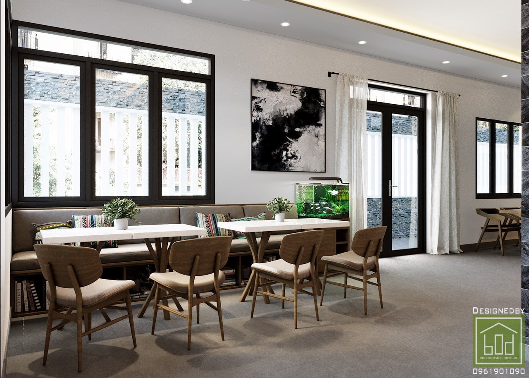
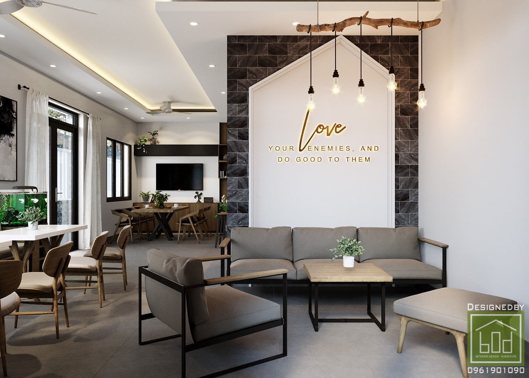
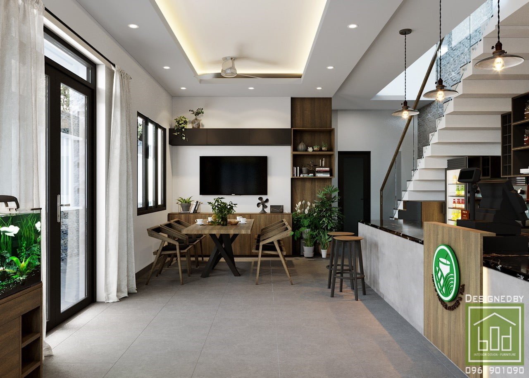
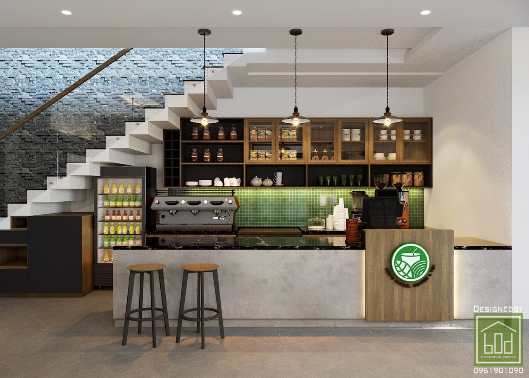
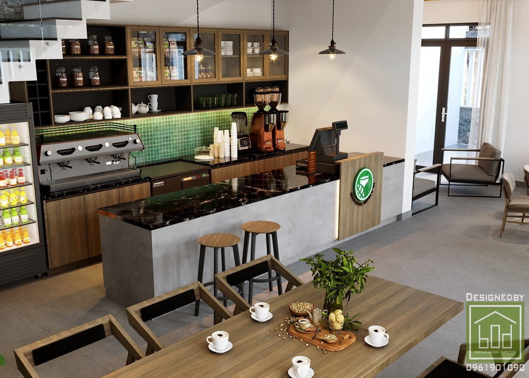
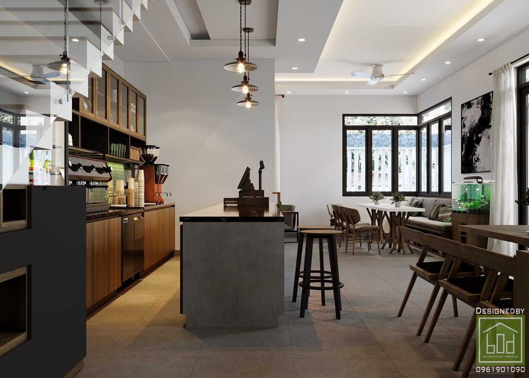






Interior design and construction for the coffee shop.
Ken's House Coffee
A touch of Nordic blended with a hint of modernity is what you sense when stepping into Ken's House Coffee & Tea. Let B.O.D Architecture & Design bring a unique style to your own store.
A perfect coffee shop combined with a residence design for owners who want to maximize the functionality of their own home.
Customer requirements.
The project owner of the Ken’s House Coffee & Tea cafe design in Cu Chi, Ho Chi Minh City, desires a refreshing and green cafe design, creating a familiar and comfortable atmosphere for every customer who visits.
Moreover, the project owner always desires that the B.O.D interior design and construction unit maximizes the space in the cafe and creates multiple areas to bring freshness to customers visiting Ken’s House Coffee.
Reception area, beverage preparation area.
Stepping into the shop, customers will see the reception counter with a simple and elegant design. The reception counter, doubling as the beverage preparation area, is neatly designed beneath the stairs, maximizing space for the shop and creating a focal point for the corner area.
With the aim of providing the staff with a spacious and convenient working environment, the architects at B.O.D have designed and installed furniture in a highly rational manner. Above, there is a shelf system made from high-quality moisture-resistant engineered wood with separate compartments, enhancing storage space and maintaining neatness in this area. Beneath the storage shelf is the area for washing cups, followed by a large refrigeration cabinet for storing cold beverages.
In the front is the reception counter. The reception counter is designed with a simple style, the counter surface is elegantly covered with black stone, with suitable dimensions to ensure space for installing coffee machines. The cool green logo is attached to the reception counter, making it easy for customers to remember the shop’s brand.
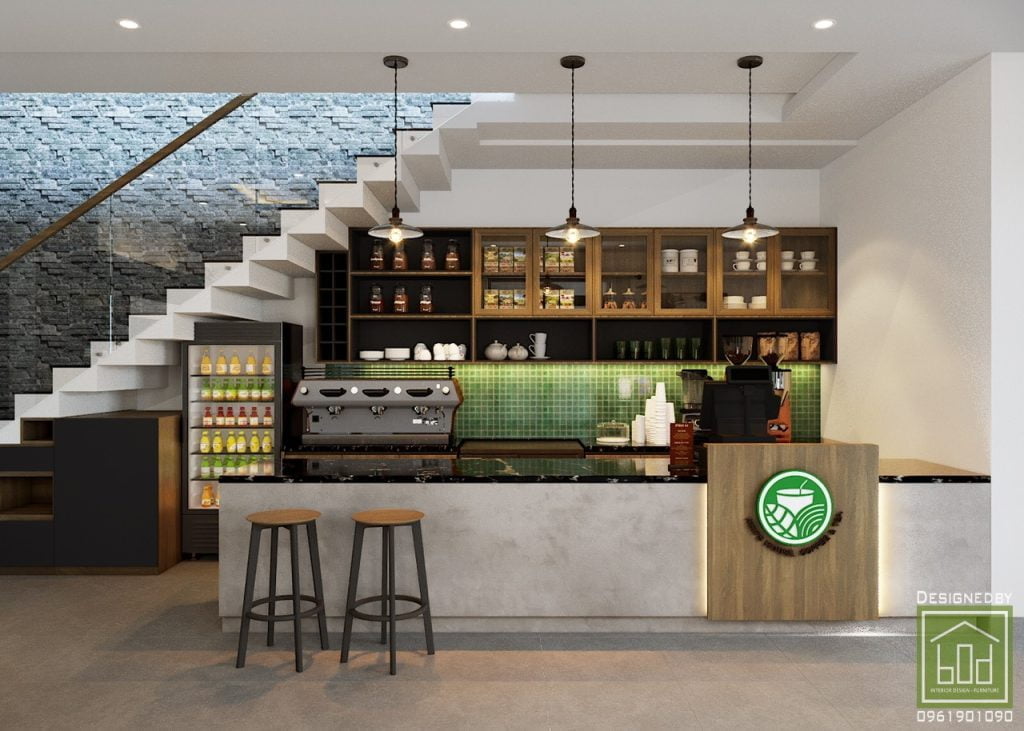
Customer seating area.
The customer seating area is divided into separate corners, ensuring private spaces for patrons to chat with friends. In the left corner near the entrance, the architects at B.O.D place a set of rustic tables and chairs to create a familiar and cozy feeling, as if being at home. At the same time, this area is equipped with a wall-mounted TV to allow customers to easily enjoy football matches, music, and gatherings with friends.
On the right side of the entrance, customers step into a completely different space with modern interior design that is equally warm and welcoming.
“Especially, the right corner of the store is designed with a chill drinking area, adorned with an intricately decorated stone wall.
To create a cool, relaxing space for the shop, B.O.D designers don’t forget to embellish each area with furniture and decorations in cool green tones, such as small charming plant pots or refreshing fish tanks.
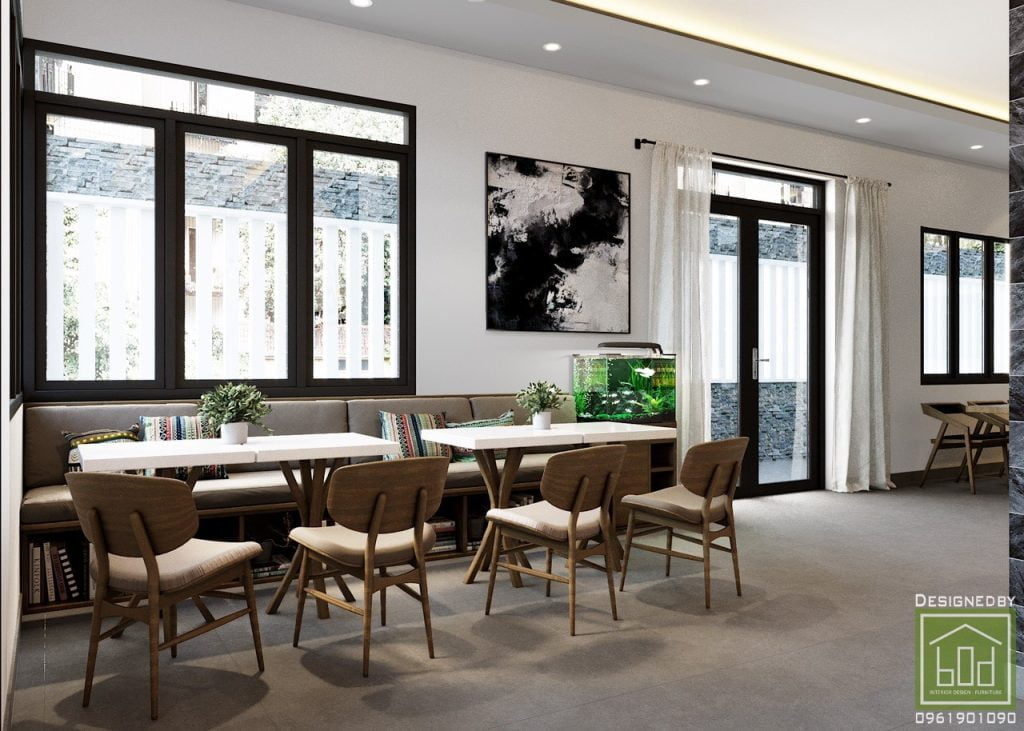
Conclusion
The cafe and residence design of Ken’s House presented here surely provides you with many ideas for designing the space of your own coffee shop. With each design and interior construction project, the architects at B.O.D always explore and create innovative design solutions to maximize space, delivering impressive and unique cafe spaces that satisfy every customer. Therefore, if you have not found a reputable interior design contractor, please put your trust in BOD Certainly, B.O.D will satisfy all your requirements.
Below are actual images of Ken’s House Coffee
