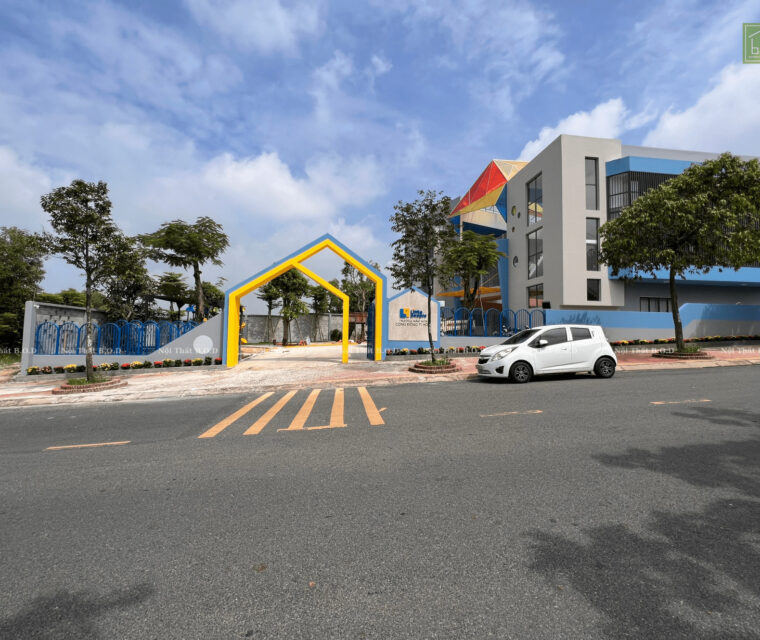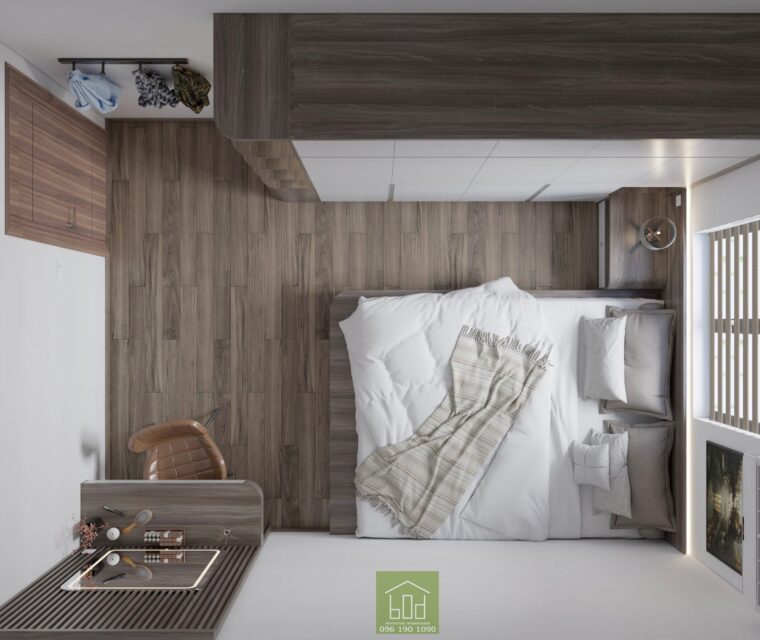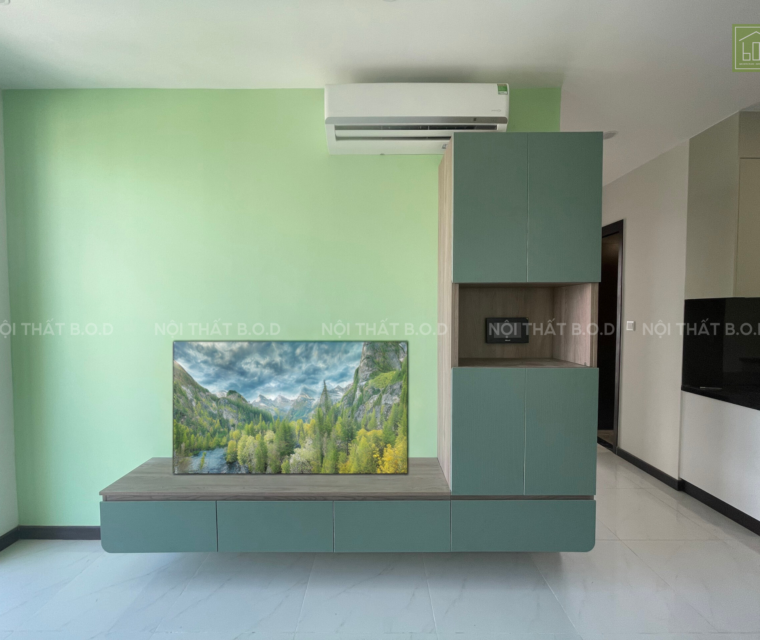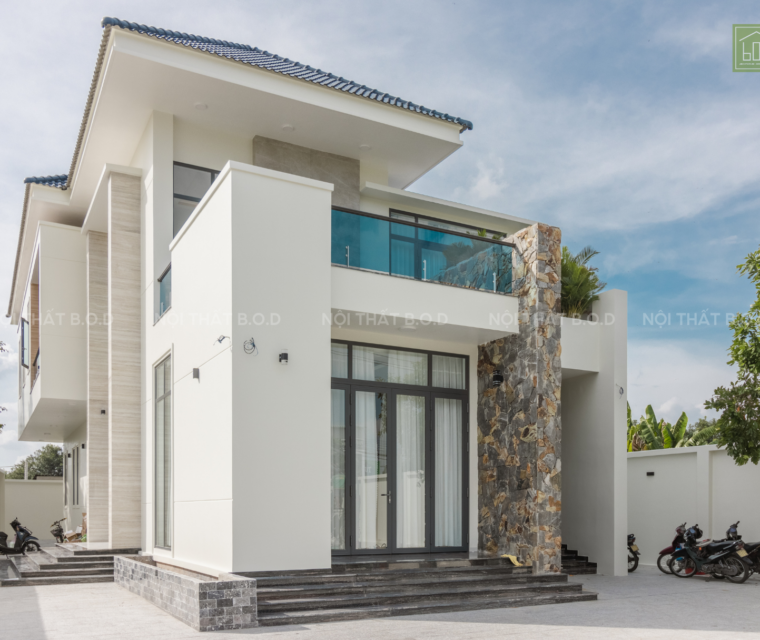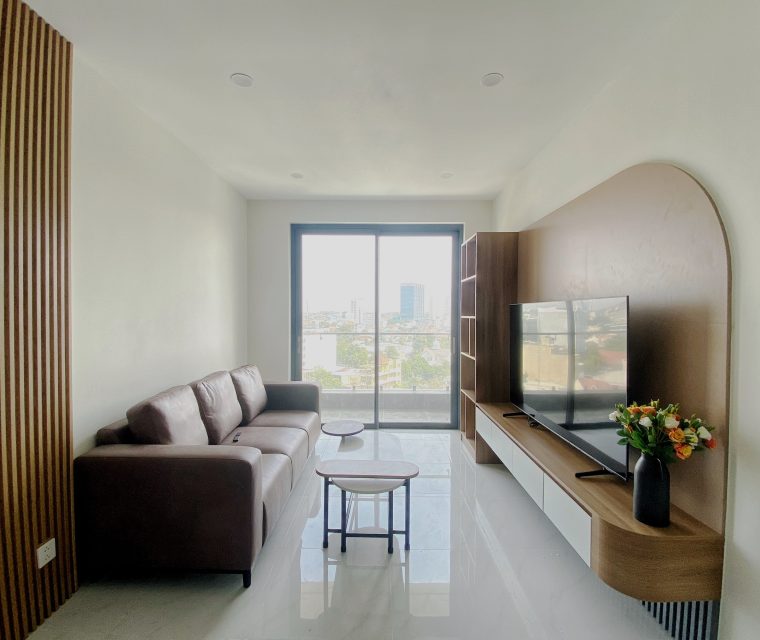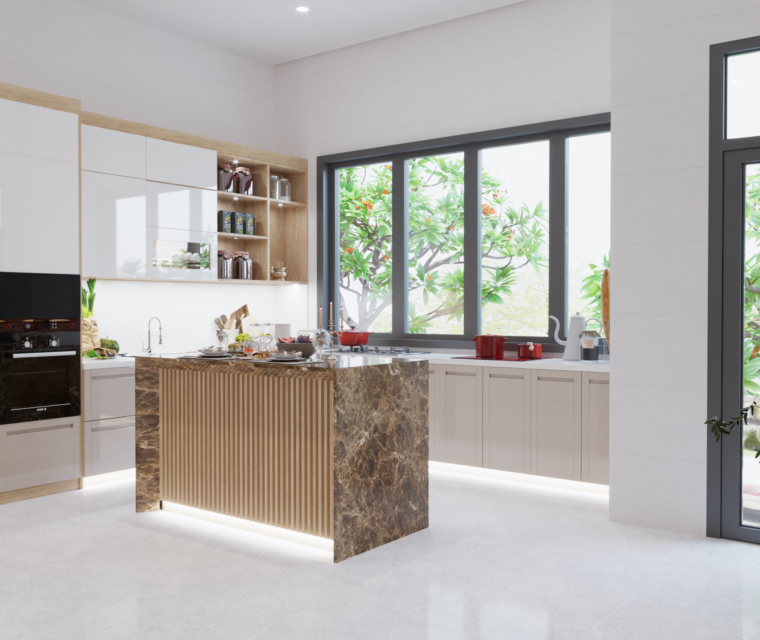Oho Fashion Interior Design for Fashion Shop
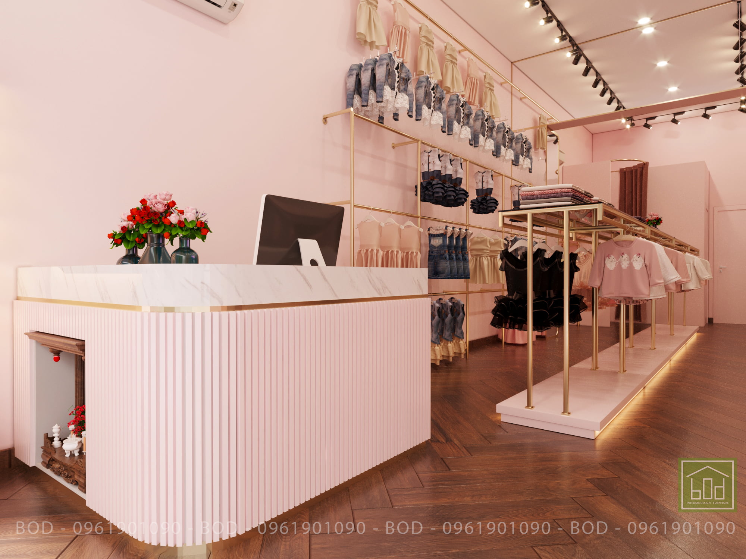
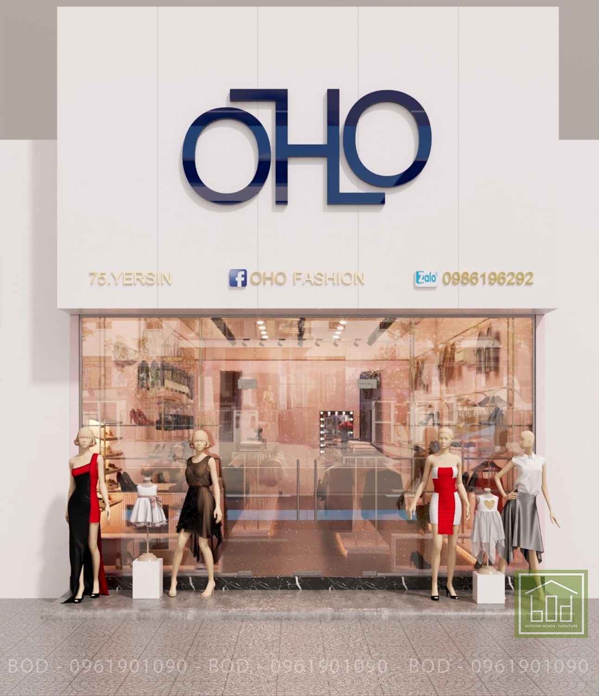
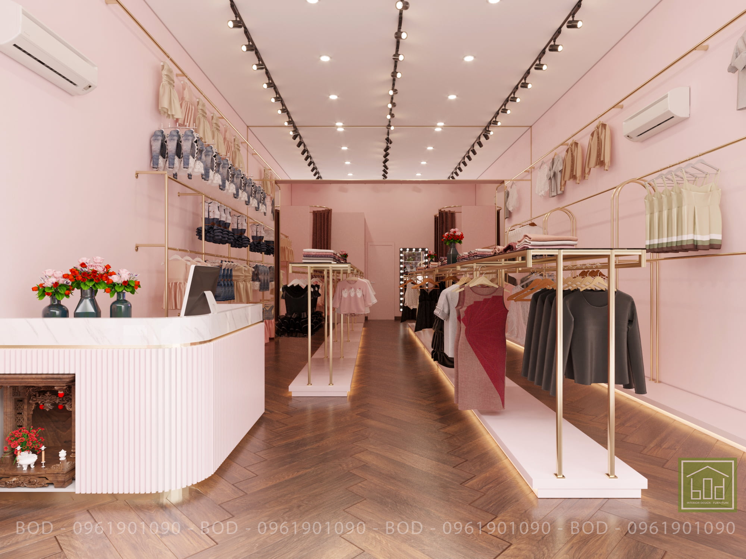
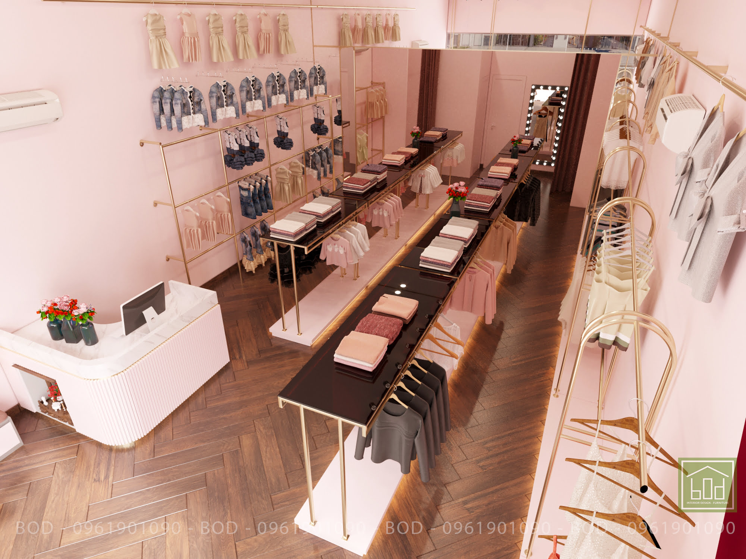
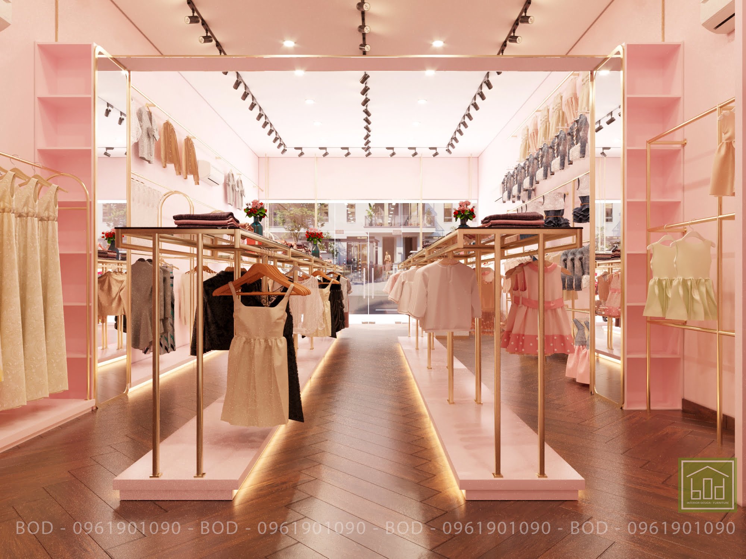
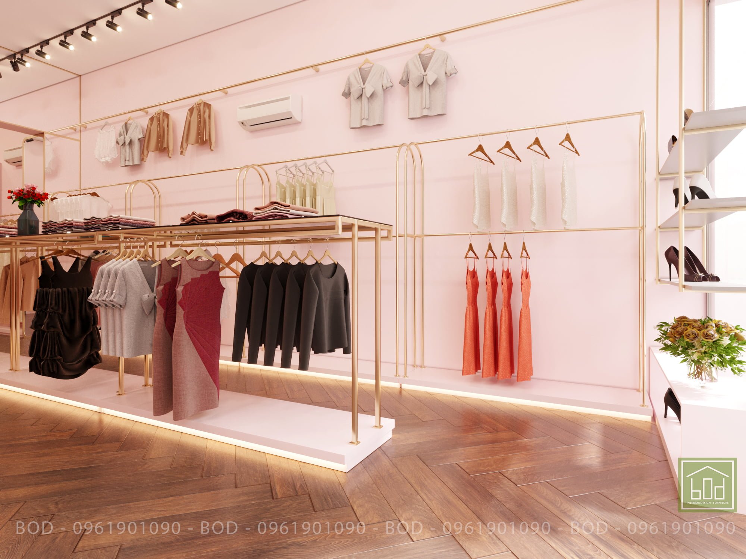
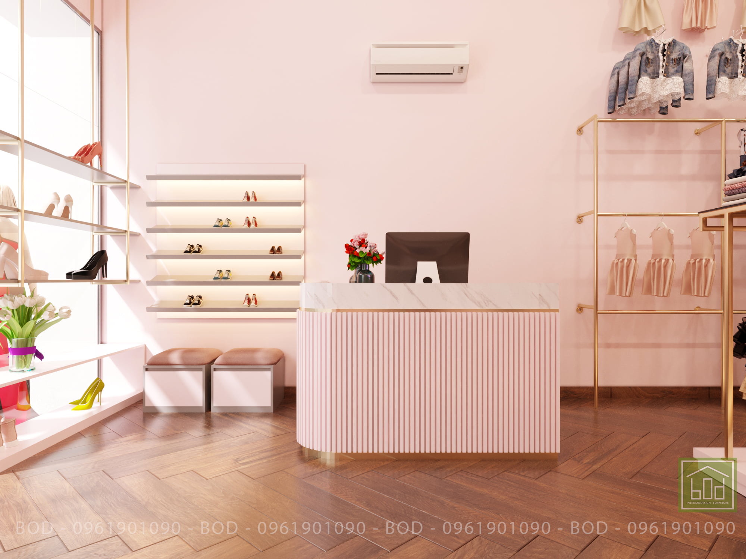
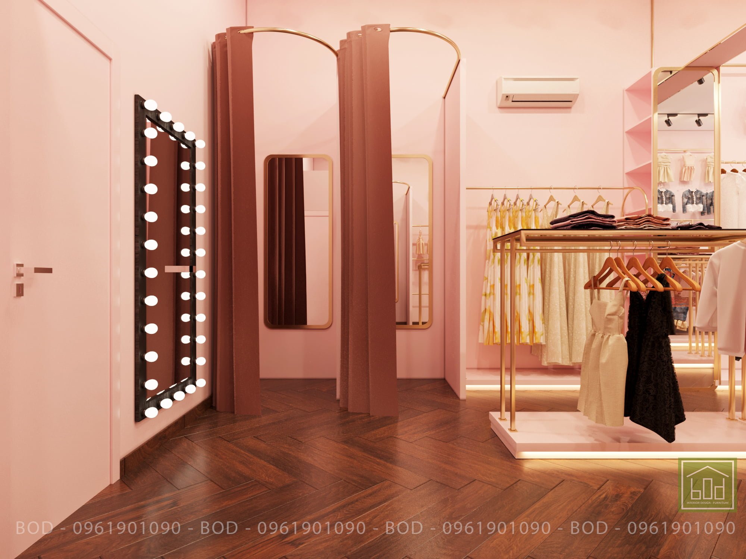
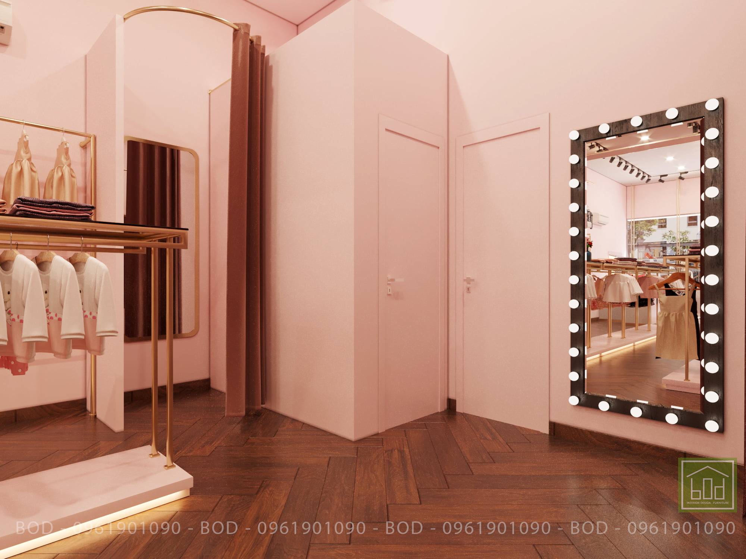









Thiết kế nội thất shop thời trang là nhân tố quan trọng giúp thu hút được sự quan tâm của khách hàng khi bước chân vào cửa hàng.Hiểu được điều này, B.O.D - đơn vị chuyên thi công nội thất tại Bình Dương đã lên phương án thiết kế nội thất Shop thời trang OHO - Yersin độc đáo, ấn tượng
Với mong muốn mang tới cho khách hàng không gian mua sắm mới lạ, độc đáo, chị Thảo yêu cầu B.O.D đưa ra phương án thiết kế ấn tượng, không gian thoáng đãng giúp khách hàng thoải mái lựa chọn sản phẩm.
Khách hàng
Mrs.Thảo
Thiết kế
Nam Phạm
Date
2022
Hạng mục
Thiết kế shop thời trang
Interior Design for Fashion Shop
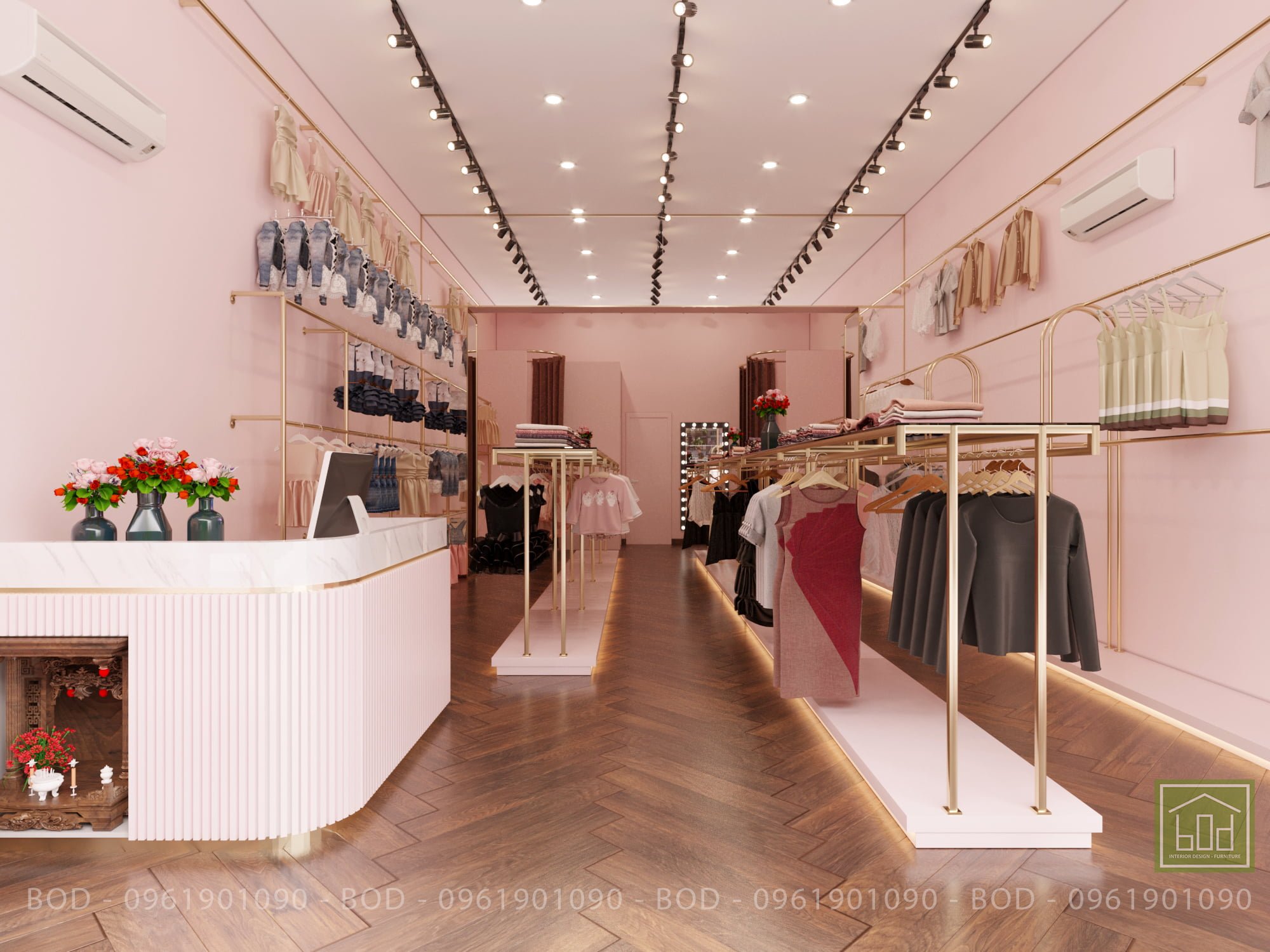
Utilizing natural light.
The interior design project for OHO - Yersin Fashion Shop is created on a relatively small floor plan, with limited access to natural light. The interior design firm in Binh Duong - B.O.D, has utilized a large glass door system to maximize the use of natural light for the shop. The eye-catching advertising sign is designed to make a strong impression on customers as they pass by the store. The beautiful small townhouse project in Lai Thieu is designed with 1 living room, 1 master bedroom on the ground floor, and 2 bedrooms on the mezzanine.
Vibrant, bold color scheme
The combination of pink and white tones creates a youthful and distinctive style for the shop.

Furniture
The furniture used in the beautiful small townhouse project in Lai Thieu is primarily made of wood and glass materials. The large, modern glass doors/windows help bring in natural light to the rooms in the house.
Design
Each room, each area within the house, has its own distinctive highlights. But still ensuring the overall harmony of the entire house. Let's explore the detailed design for each area in the beautiful small townhouse project in Lai Thieu.
Living Room
Reception counter
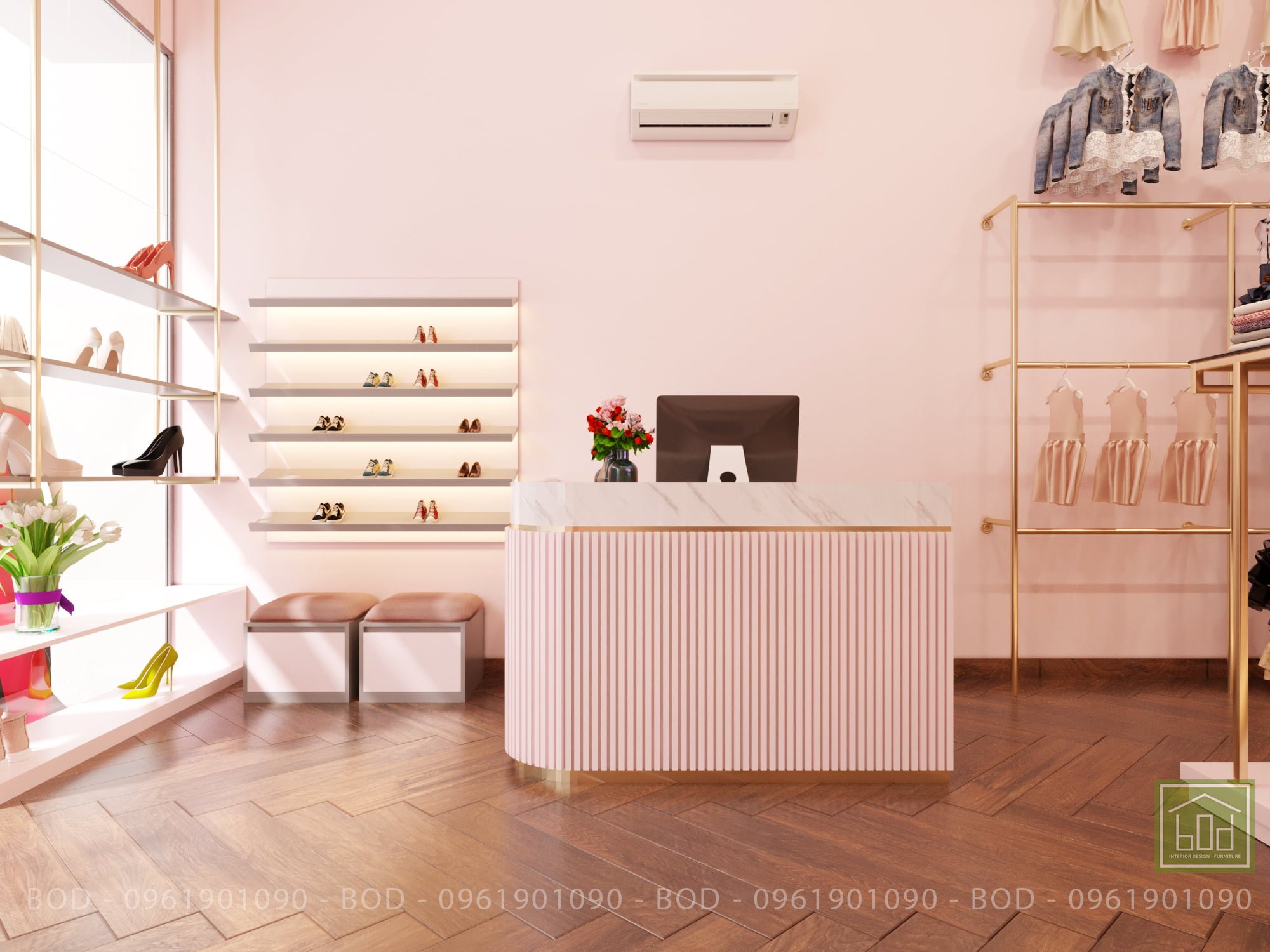
Compact reception counter
Recognizing the limitation of the shop's space with a relatively small area, the interior design firm for the fashion shop in Binh Duong has designed a compact reception counter, ensuring optimal functionality. An impressive point in the beautiful small townhouse project in Lai Thieu is the remarkably neat and modern design of the kitchen area.
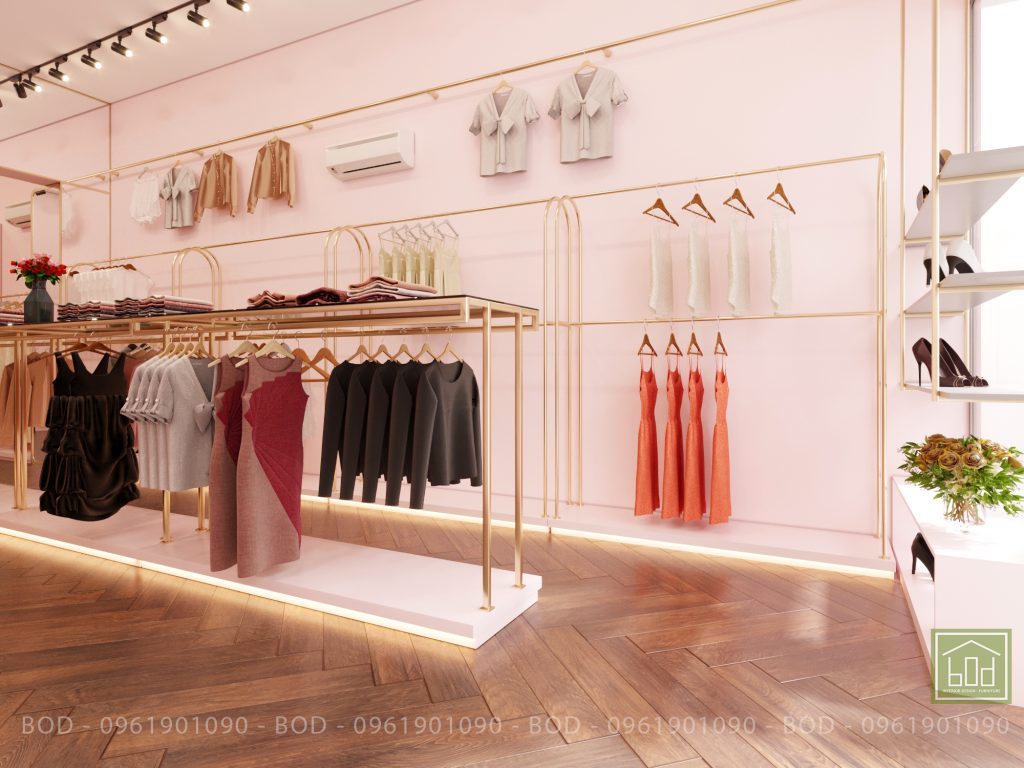
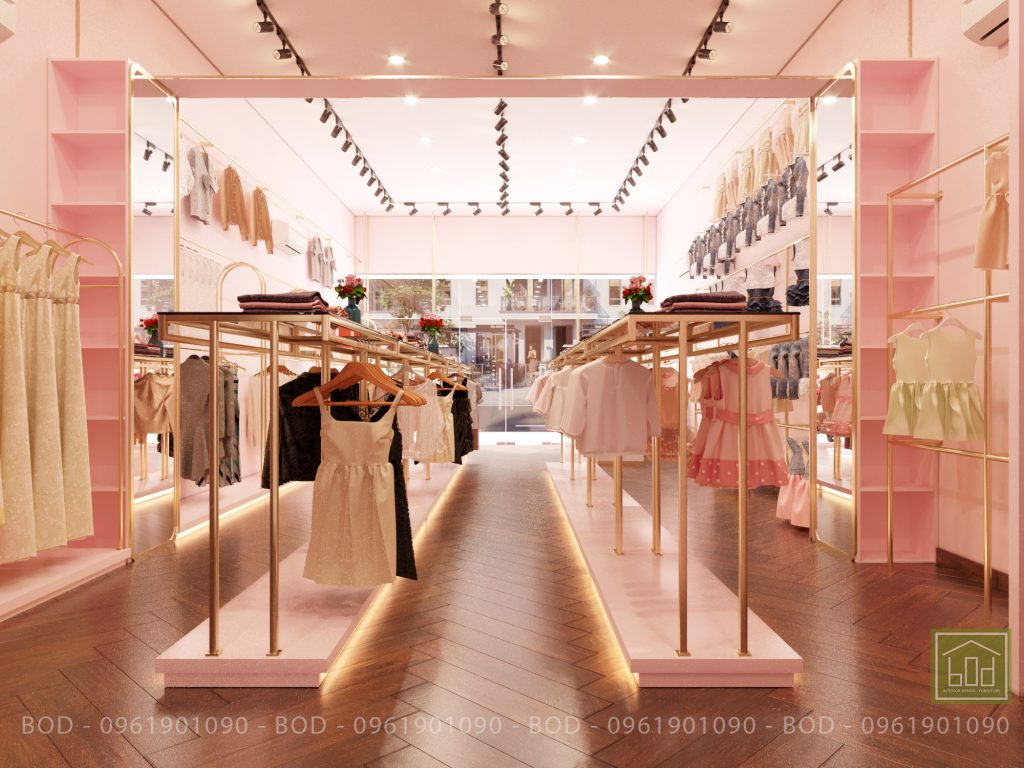
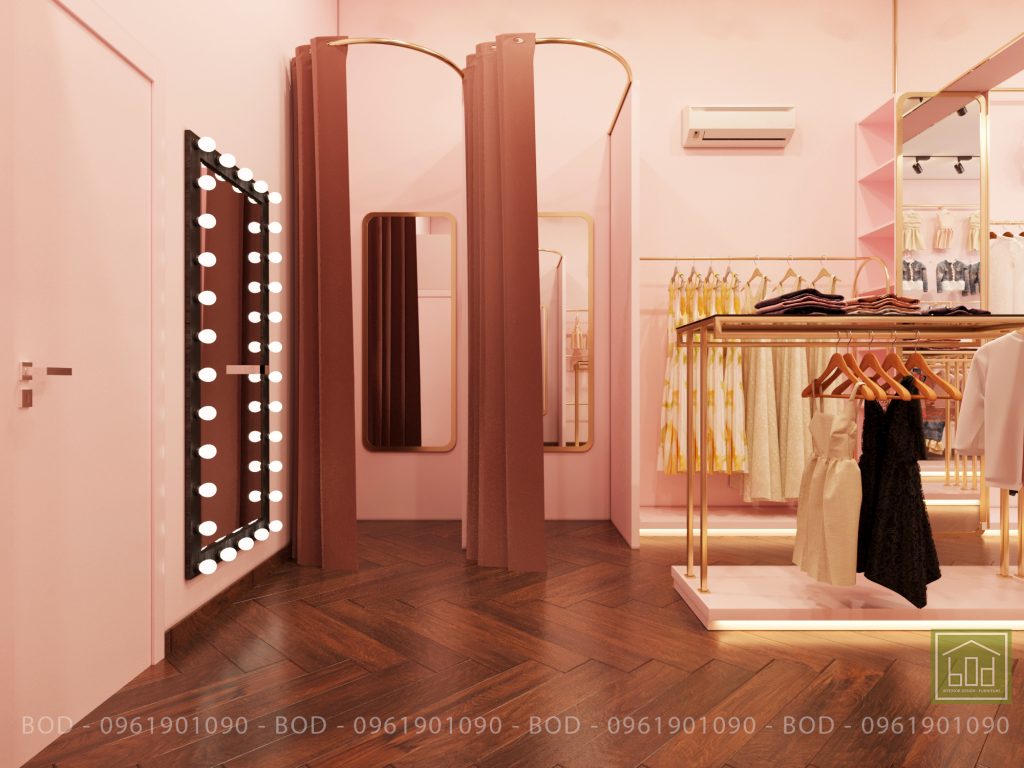
Optimized product display furniture
A vertical clothing rack system along the shop increases storage space, displays products, and maintains an airy atmosphere for the shop.
Discreet fitting room
The fitting room area, discreetly designed at the back of the store, provides customers with spacious and comfortable space for trying on clothes.
Impressive lighting system
The lighting system is also a crucial aspect that the architects from the interior design firm in Binh Duong emphasize when designing the interior for OHO fashion shop. The high-mounted ceiling lighting system ensures a bright and vibrant atmosphere for the shop.
Conclusion
With an optimal design solution that meets the requirements set by Ms. Thao, B.O.D has received high praise and absolute satisfaction from the owner of OHO shop. If you are looking for a professional fashion shop interior design firm, please contact B.O.D – Interior Design Firm in Binh Duong for consultation and service.
- Address: 489 Pham Ngoc Thach, Quarter 5, Thu Dau Mot, Binh Duong
- Hotline: 096 190 10 90
- Website: https://bod.com.vn/
