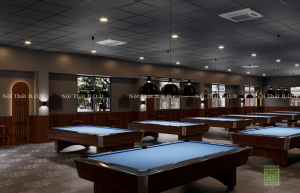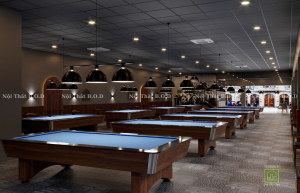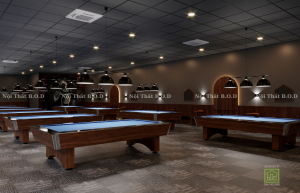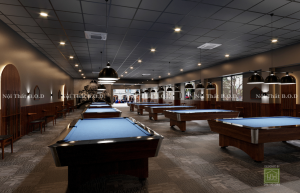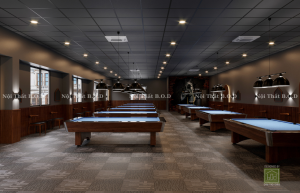
Top 5+ ways to design beautiful billiard cafe interiors in 2023.

Designing beautiful billiard cafe interiors is one of the topics that has garnered considerable attention these days, no less than residential interior design. In recent years, billiards has been considered a strong sport for Vietnam on the international stage. Because of this, an increasing number of billiard cafes with diverse design styles are emerging. Billiards is also embraced by a wide range of players, regardless of age, from the young to middle-aged. Therefore, in this article, B.O.D will provide you with insights on designing billiard cafe interiors and estimated costs that you should be aware of.
Key considerations when designing billiard cafe interiors in 2023.
Billiard cafes are considered entertainment destinations for those who enjoy this sport, where they spend their evenings and free time on weekends. With a large customer base and intense competition, it’s essential to design the interior of a billiard cafe beautifully and professionally to attract customers.
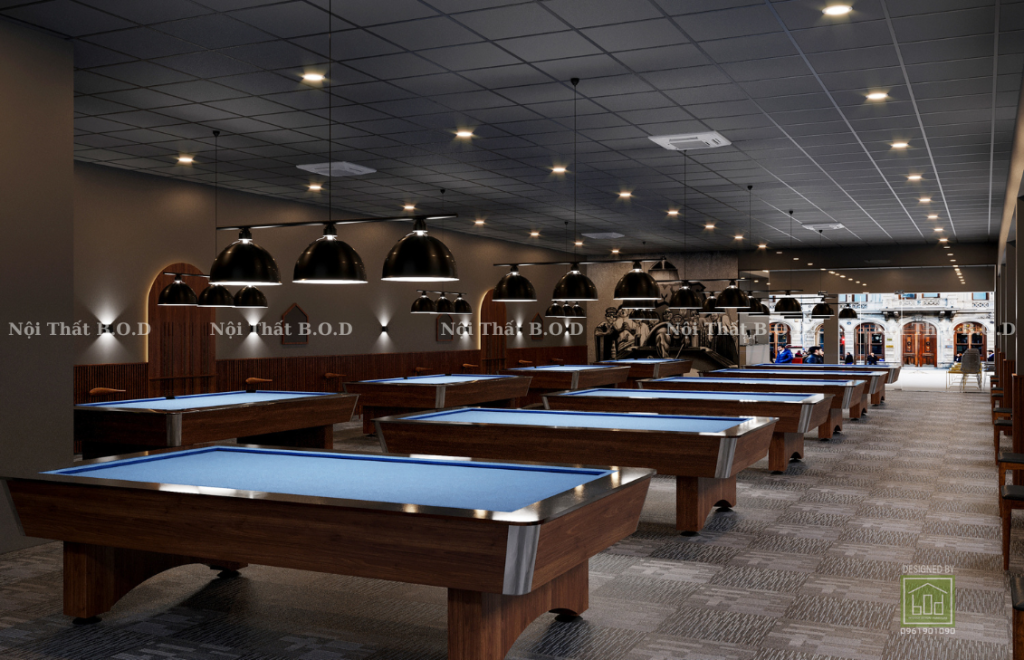
The cost of opening a billiard cafe doesn’t have a specific figure; it depends on factors such as the location, square footage, the number of tables, accompanying service amenities, and the customer segment you are targeting.
To provide you with a more thoughtful consideration of designing beautiful billiard cafe interiors, B.O.D offers the following insights:
Effective Space Utilization in Billiard Cafe Interior Design
The scale of the space is one of the primary factors that determine the budget you will allocate to your billiard cafe. It’s essential to choose a space size that aligns with your budgetary reserves. You need to plan sensibly about how many tables you will place within that space to optimize the area, avoiding wastage or making it feel cramped and uncomfortable for customers.
- For an area of 80m2 – 100m2, with a width of 4.4m – 5m, and a length of 18m – 20m, consider arranging 4 tables. Each table should be spaced 1m – 1.3m apart and positioned 1.4m – 1.7m from the walls.
- For an area of 100m2 – 130m2, with a width of 5.6m – 6.5m, and a length of 18m – 20m, consider arranging 6 tables. Each table should be spaced 1m – 1.3m apart and positioned 1.4m – 1.8m from the walls.
- For an area of 125m2 – 160m2, with a width of 7m – 8m, and a length of 18m – 20m, consider arranging 8 tables. Each table should be spaced 1m – 1.5m apart and positioned 1.4m – 1.8m from the walls.
- For an area of 153m2 – 180m2, with a width of 8m – 9m, and a length of 18m – 20m, consider arranging 10 tables. Each table should be spaced 1m – 1.2m apart and positioned 1.4m – 1.7m from the walls.
- For an area of 170m2 – 240m2, with a width of 9.5m – 12m, and a length of 18m – 20m, consider arranging 12 tables. Each table should be spaced 1m – 1.5m apart and positioned 1.4m – 2m from the walls.
Segmenting the right target customer group.
To design billiard cafe interiors appropriately, you need to identify the customer segment from the outset. Meeting the needs and providing the right experience for the customer segment will help you run a successful business. This will also help you choose the best design style to save costs on future interior modifications.

B.O.D provides an example: if you are targeting a younger age group of players, you can choose to design the billiard cafe interiors with a youthful, creative, modern design style with vibrant colors and an area for friends to check in and take photos. Conversely, if you are targeting a customer group of mature to middle-aged individuals, you can choose a design style with fewer colors, featuring neutral tones that appear more subdued and mature.
Sound system and lighting.
The arrangement of the lighting system is one of the crucial factors in billiard cafe interior design that influences the customer experience at your establishment. Each table should have its dedicated, professional lighting. The right lighting will make it easier for customers to aim and play, enhancing each space and elevating the overall quality of the billiard cafe. It’s essential to choose lighting with soft and adequate brightness and adjust the light height to prevent players from being dazzled. The types of lights commonly used for designing billiard cafe interiors are often pendant lights and rectangular 6-bulb or 8-bulb LED lights.



Music always plays a vital role in enhancing the overall atmosphere of a billiard cafe. Sound is an indispensable element if you want to equip your billiard cafe with a high-class ambiance. Upbeat music will make the space lively, while mellow tunes allow you to enjoy the game in a relaxed and easygoing manner. However, choosing the right music also helps to retain customers, so pay attention to your customers’ musical preferences.
Combining billiard cafe interior design with a cafe.
This is a billiard cafe interior design concept that you often come across, allowing you to generate additional income while providing refreshments to customers, an effective two-in-one approach.
Arrange a refrigerated cabinet near the cashier area for customers to order drinks, or you can combine it with a cafe seating area where players can sit, wait, or take a break.
Combining an outdoor area to sell additional food items is also a suitable choice. This depends on your business needs.
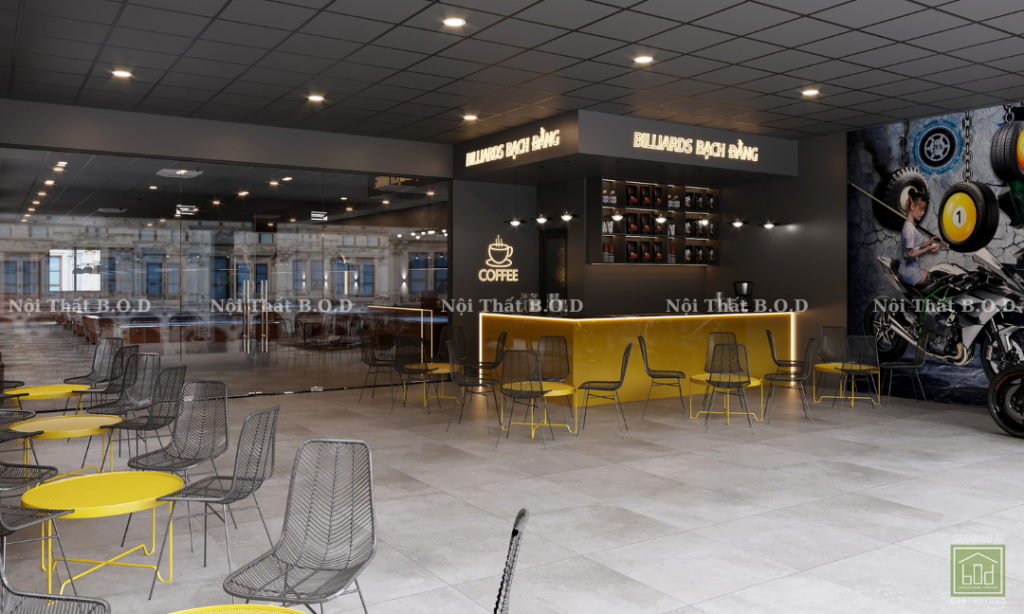
The interior design of the billiard cafe, skillfully combines both spaces – Billiards and Cafe, distinctly separated by the glass door area, by the B.O.D architecture team. The cafe space allows customers to dine comfortably or smoke without affecting the players in the air-conditioned area.
Ventilation system in billiard cafe interior design.
The majority of billiard cafe players today are predominantly male, which is why smoking among customers is inevitable. Designing billiard cafe interiors to be well-ventilated and odor-free from cigarette smoke should still be a careful consideration. Some cafes opt to create separate smoking areas outside to avoid impacting non-smoking customers inside.
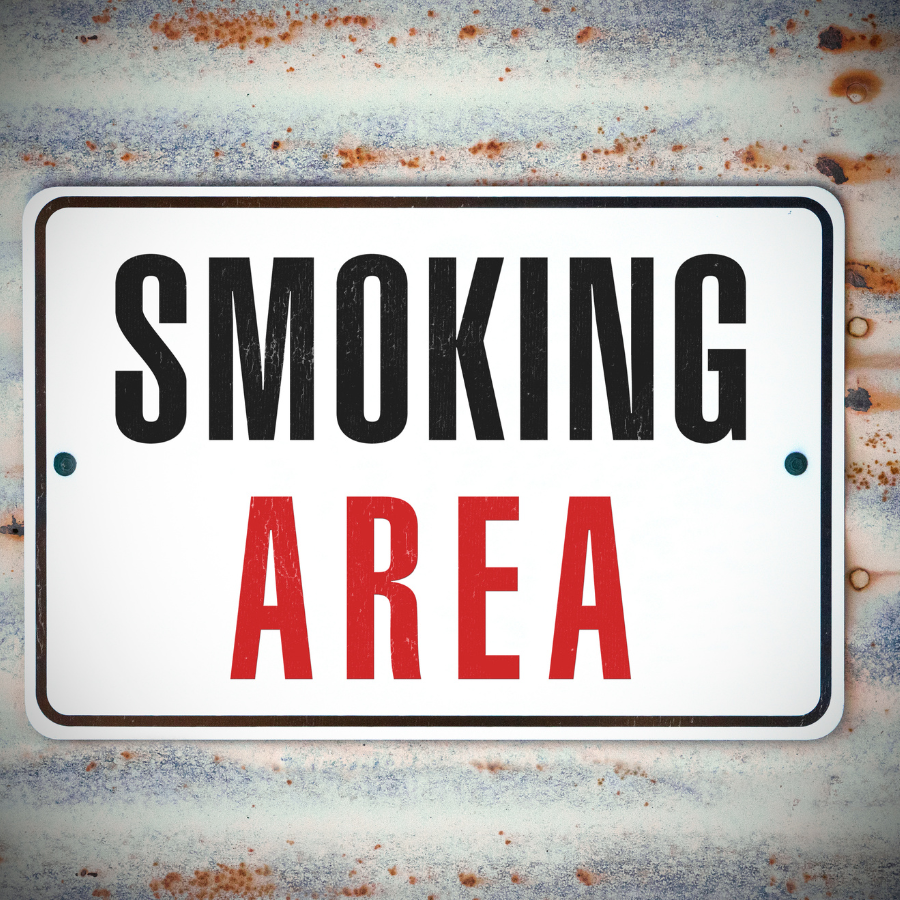
Cost of billiard cafe interior design.
For a thorough idea when designing billiard cafe interiors, B.O.D recommends creating a 3D design concept to simulate and realize your ideas, providing a basis for accurate execution according to your desired model.

“If you open in an urban area with a scale of 3 – 5 tables, the cost will be around 150 – 300 million Vietnamese dong. If you expand to a larger scale of 10 – 15 tables, the estimated cost may range from 700 million to 1 billion Vietnamese dong. In densely populated areas, your establishment needs unique aspects to attract potential customers because the competition is fierce. Therefore, it requires significant initial investment.
“Conversely, if you open a billiard cafe in a less densely populated area, the cost may range from 80 – 150 million for a scale of 3 – 5 tables, and 300 – 400 million Vietnamese dong for a scale of 10 to 15 tables. When opening in a less densely populated area, two scenarios may occur. You can either dominate the market if there are no existing billiard cafes in the area, or, if there is competition, you may find it challenging to attract customers due to a smaller customer base compared to urban areas.







Billiard cafe interior design with diverse styles (Source: Collected).
Conclusion
We hope that the above information can help our customers gain a better understanding of the essential considerations when designing beautiful billiard cafe interiors in 2023. If you have any further questions, please feel free to contact B.O.D through the following channels for consultation and a quick quotation for comprehensive interior design and construction services.
Fanpage: https://www.facebook.com/bodarchitec/
Hotline: 0961 90 10 90.
Showroom: 489 Pham Ngoc Thach, Ward 5, Phu My Ward, Thu Dau Mot City, Binh Duong Province.
Manufacturing workshop: Ben Giang Hamlet, Phu An Commune, Ben Cat Town, Binh Duong Province.
