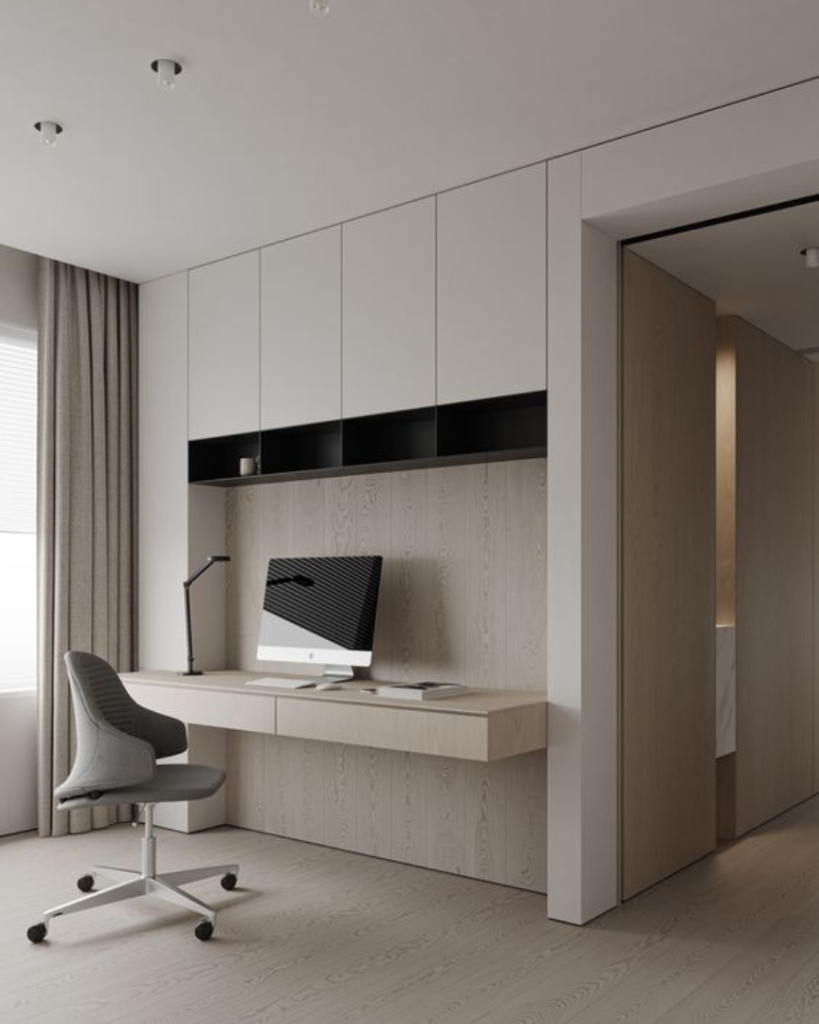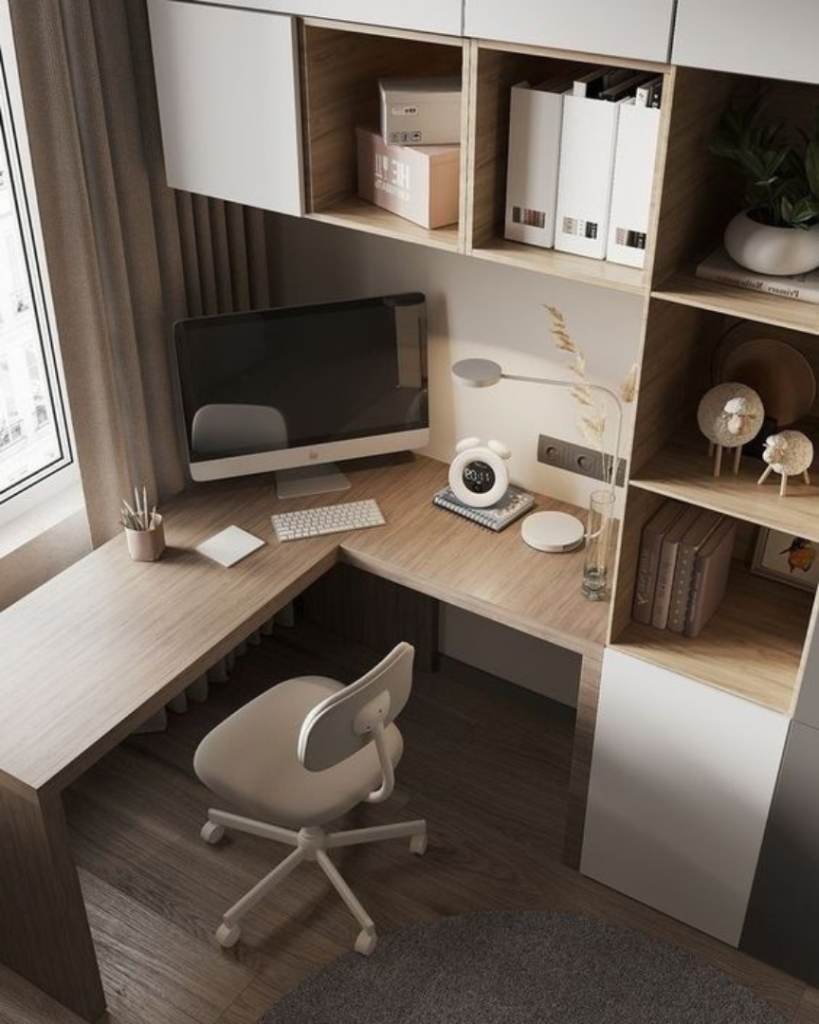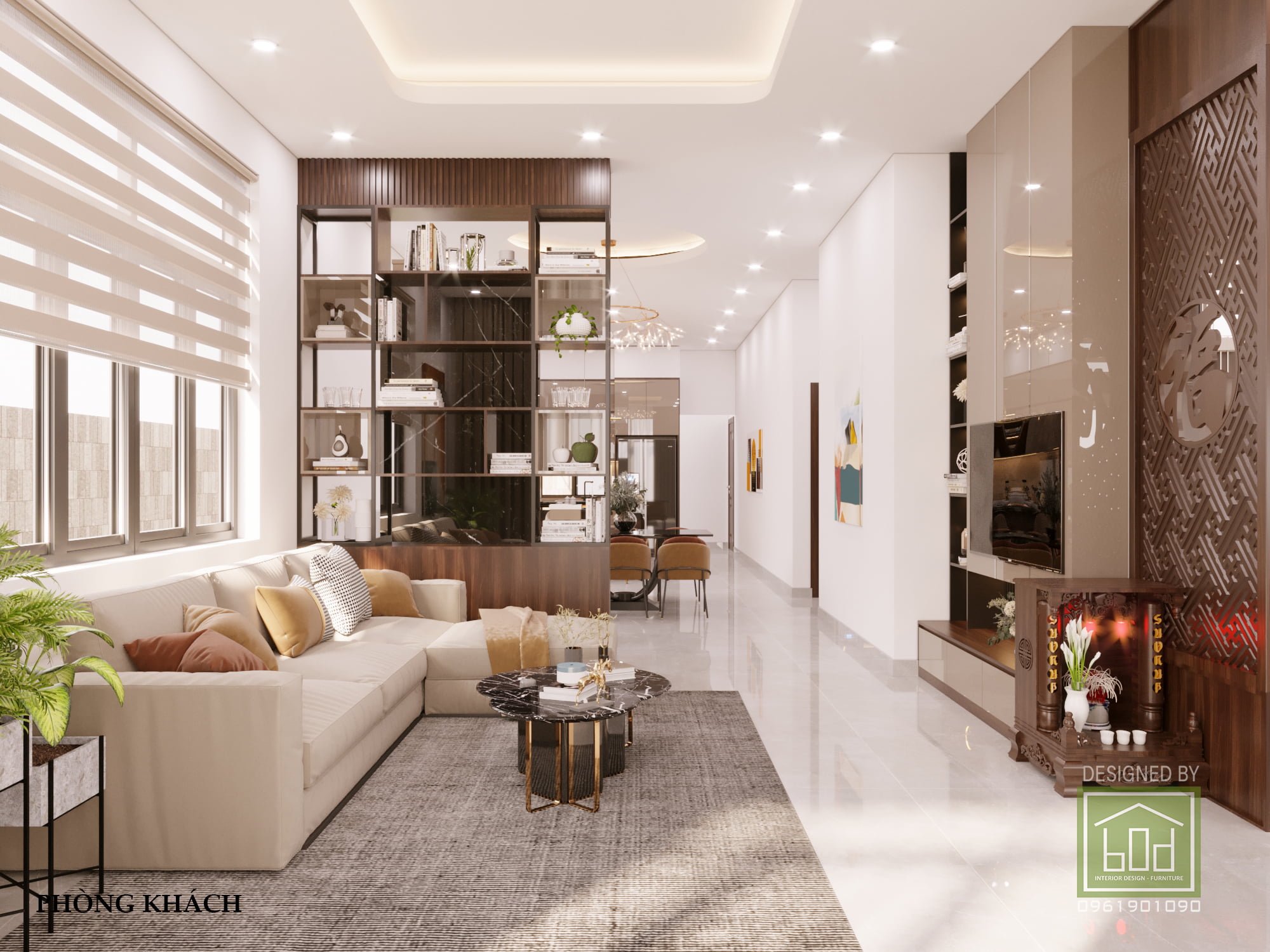
Modern interior design for small townhouses in 2023.

Interior design for small townhouses is becoming increasingly familiar nowadays. With limited land availability, small townhouses are increasingly prevalent. That’s why interior design for small townhouses strives to balance aesthetics and optimize functionality to overcome space limitations. To explore further insights and experiences in designing interiors for small townhouses, we invite our customers to read the article below with B.O.D.
Considerations for designing interior spaces in small townhouses.
Living room arrangement.
In interior design, the living room is considered the heart of the home, where family members gather and strengthen their bonds. However, in the interior design of small townhouses, creating a comfortable yet space-efficient living room layout is a challenging task. B.O.D recommends that customers opt for a simple modern style, focusing on optimizing functionality over intricate interior details. Most interior products in the modern style come in solid colors or wood tones.
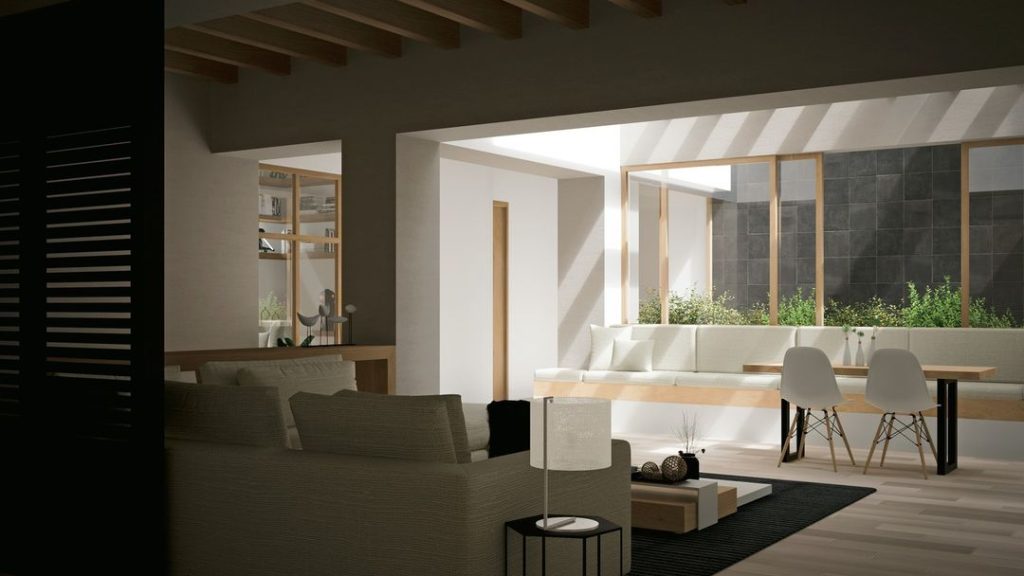
An open-plan living room with a kitchen remains the top choice for space-constrained scenarios, suitable for both apartments and small townhouse designs. You can also add partitions to ensure privacy or separate the living room with a staircase or a dining set if your house’s layout permits.
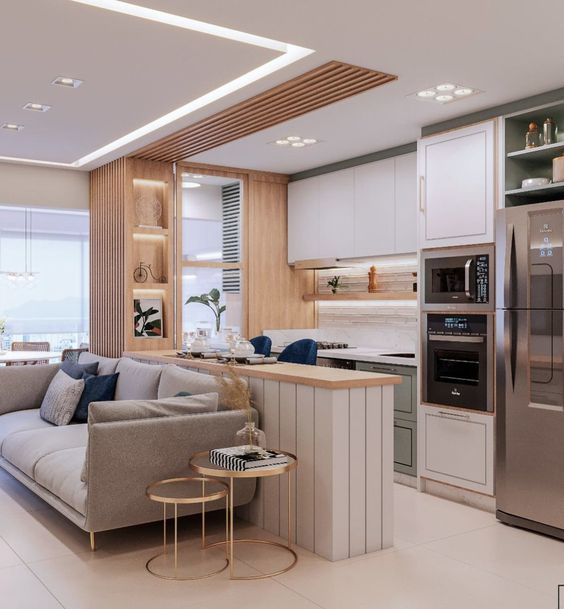
To save more space, you can opt for wall-mounted televisions instead of placing them on shelves as usual. Surrounding areas can be equipped with additional cabinets to store common household items such as books, tea sets, or to display wine, eliminating the need for a separate wine cabinet.

Designing a functional kitchen area for small townhouse interior design.
In small townhouse interior designs, optimizing every space in the house is crucial, and the kitchen is no exception. The kitchen should be compact, well-ventilated, and easy to move around in. A single-line (I-shaped) or L-shaped kitchen is also a suitable choice for space-saving. Consider using overhead cabinets to further optimize the space.
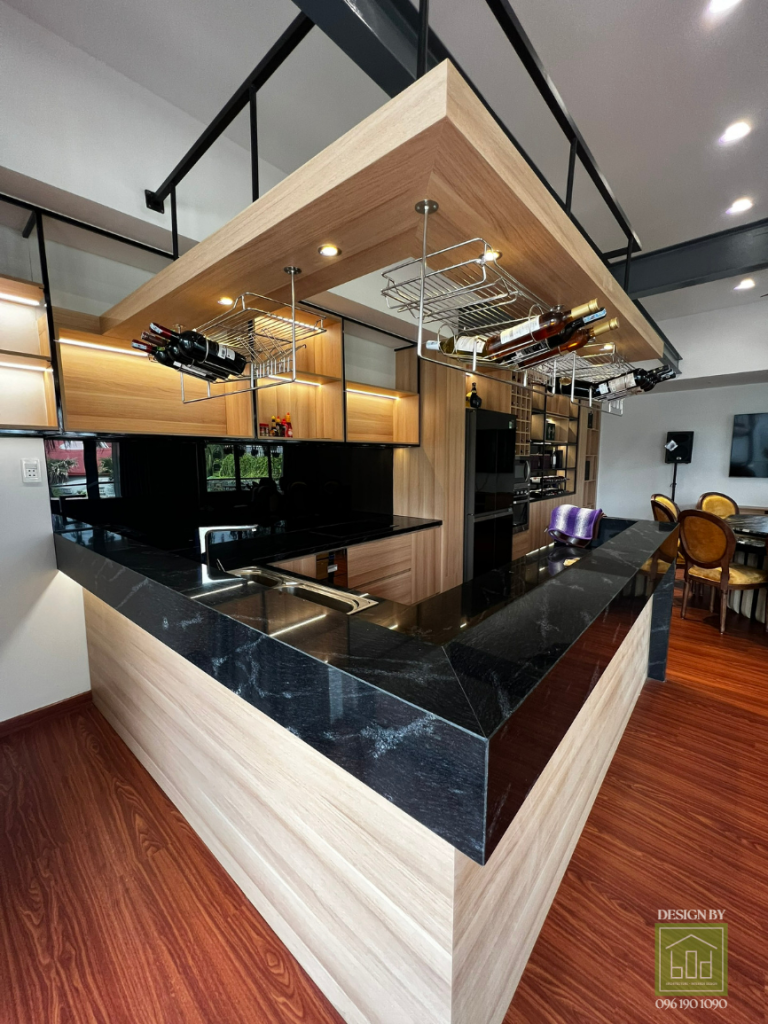
>>For more reference: Beautiful and Modern Industrial Wood Kitchen Cabinets in 2023.
Not only for the kitchen but for the entire interior design of a house, choosing light wall paint colors can make the space brighter and less cramped. For the dining area, you can replace it with a kitchen island to enhance the kitchen’s efficiency. The kitchen island serves as a space for food preparation, setting up complete meals, or even dining if your household is small and doesn’t often entertain guests.
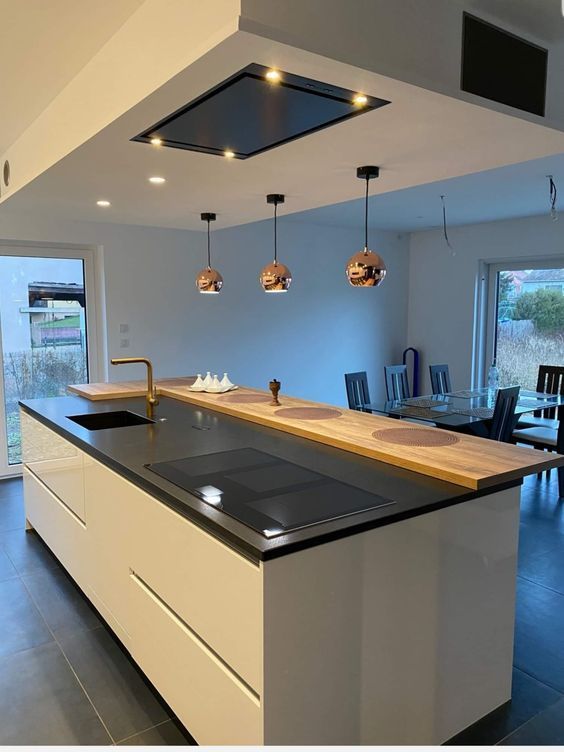
>>For more reference: Top Beautiful and Modern Kitchen Island Designs in 2023.
Properly applying kitchen accessories can make your kitchen more functional, even in smaller spaces. If your house has limited space, you can consider adding a range hood to improve air quality. The kitchen accessories that come with the cabinet system also help make your kitchen compact and efficiently organized. Choosing the right accompanying accessories in small townhouse interior design can make your life more optimized and convenient.
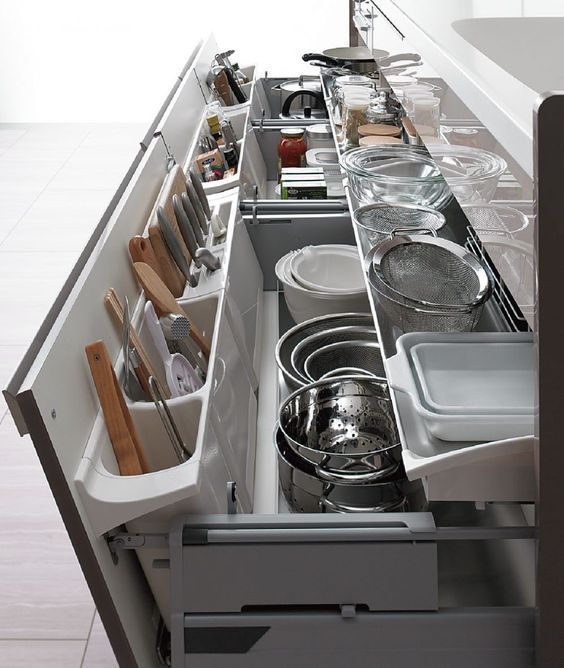
Bedroom design in small townhouse interior design.
The living room is where the family gathers, the kitchen is the heart of the home, and the bedroom is the place that nurtures our soul after busy and tiring moments outside. Prioritize comfort, so the bedroom should be tidy and cozy, while still meeting the essential needs of the homeowners and users. B.O.D recommends that customers choose industrial wood materials as the primary choice for bedroom interiors and the entire house in general.
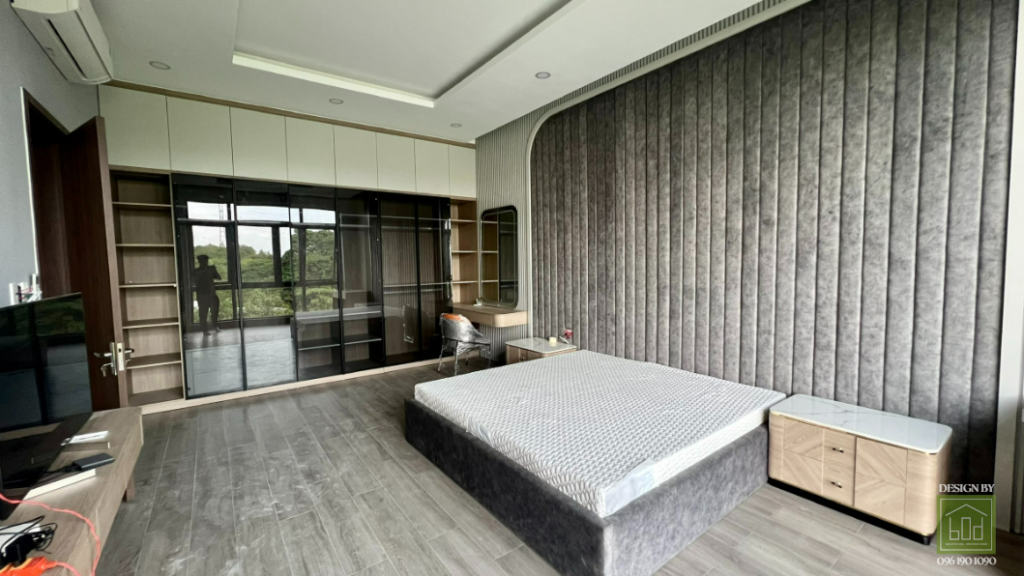
Arranging built-in industrial wood wardrobes will make the space more spacious, allowing for easy movement and a cozier atmosphere. In your wardrobe, you can also incorporate additional accessories, similar to those in the kitchen. However, these accessories are designed specifically for wardrobes, such as folding clothes racks, accessory boxes, 360-degree smart rotating shoe racks, and accessories for sliding doors.
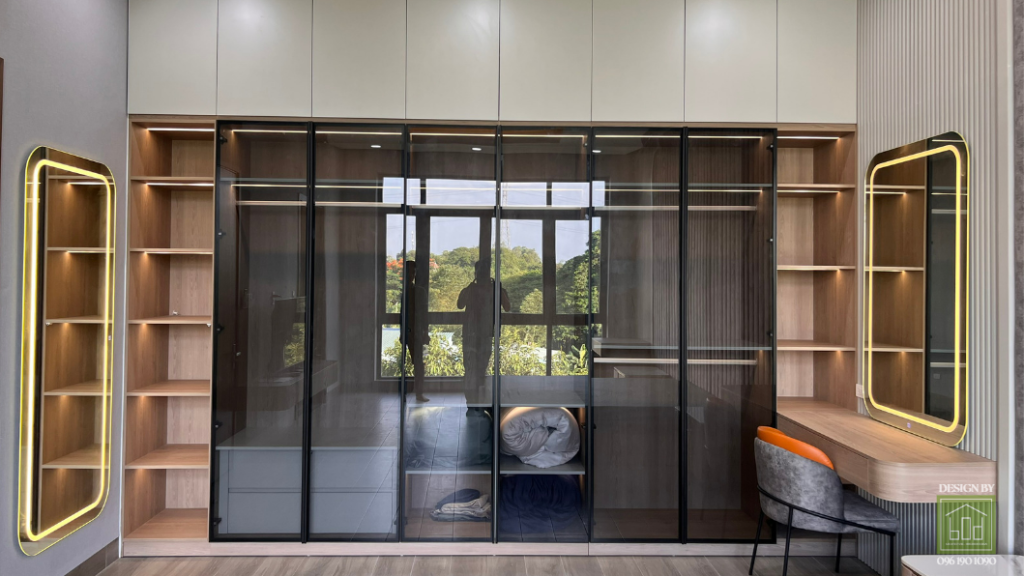
If you want to add a workspace in the bedroom, the desk should be placed near a window, where there is ample natural light and also sufficient artificial lighting for convenient work at any time. You can also combine wall-mounted cabinets next to the workspace for storing books or work-related documents.
Regarding the bed, the orientation of the bed is also crucial. It’s advisable to place the bed in a corner of the room or along a wall next to a window to save space and enjoy natural light as soon as you wake up. At the same time, the orientation of the bed should also be considered in accordance with the homeowner’s astrological sign and Feng Shui principles.
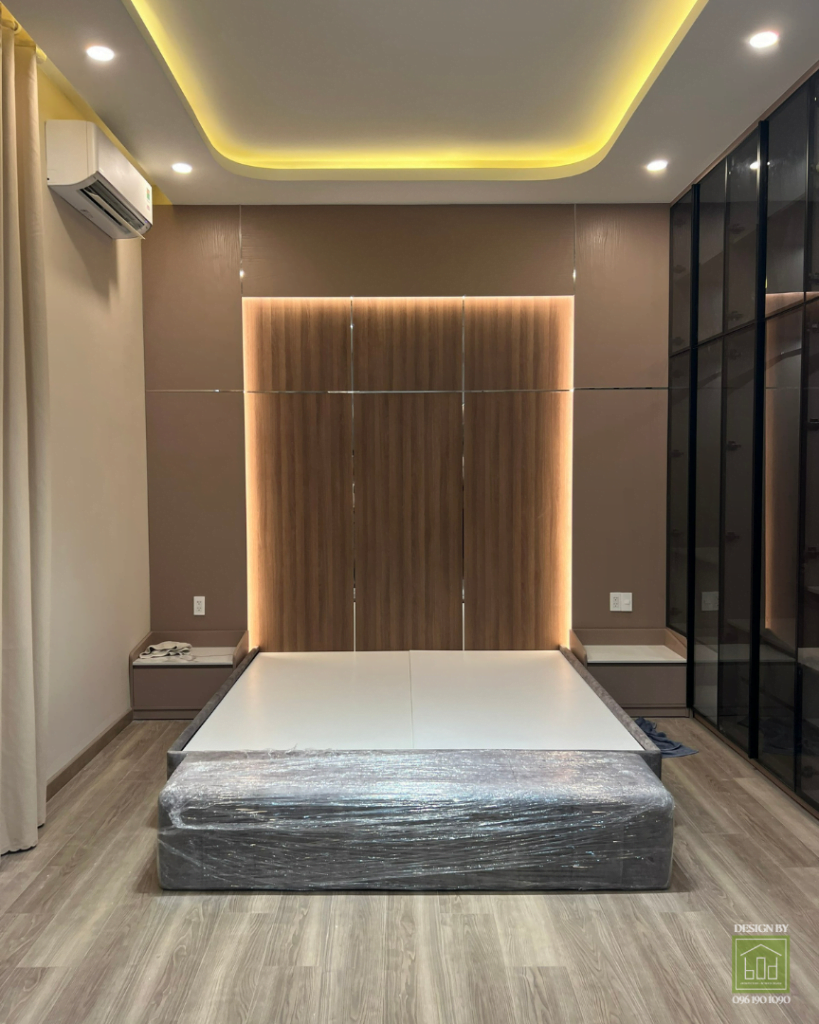
Skylight arrangement in small townhouse design.
For most small townhouse interior designs, homeowners tend to arrange skylights to enhance the ventilation of the house. Skylights have the advantage of maximizing natural light and saving energy. However, it’s important to design skylights scientifically so that the sunlight can enter the house efficiently on hot summer days without being too intense.
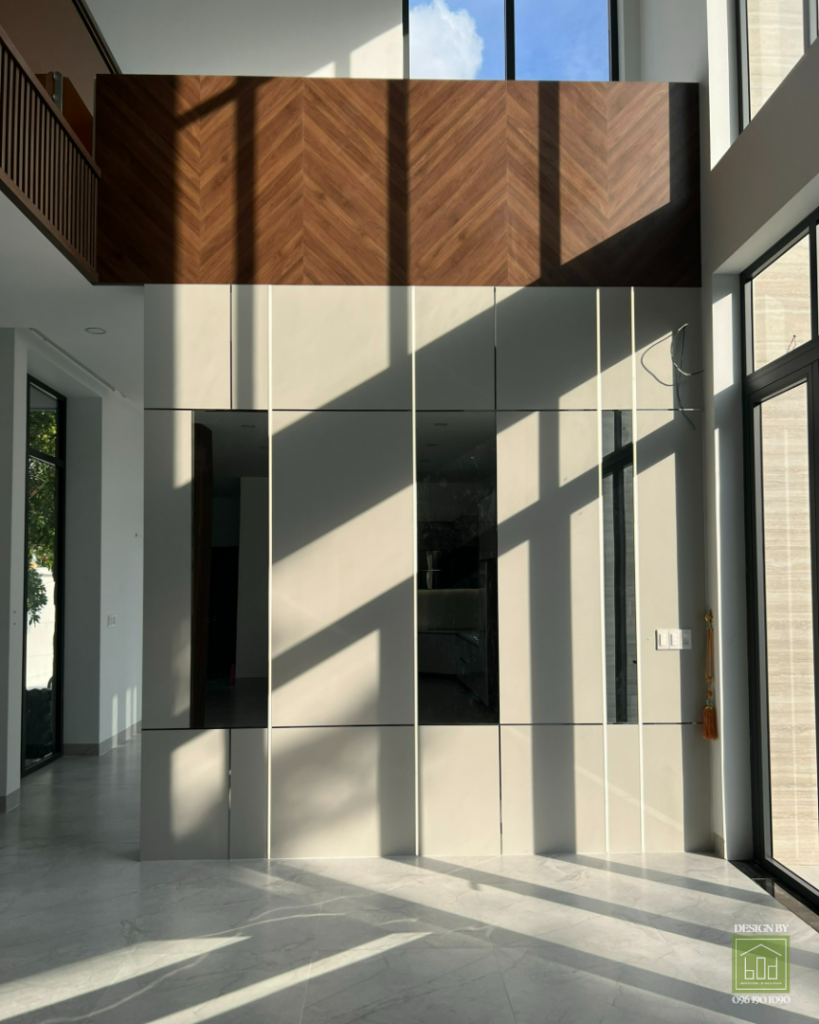
Conclusion
Above are the important points to consider for interior design in small townhouses. If you have any questions or suggestions, please feel free to contact B.O.D through the following channels. for the fastest and free consultation on comprehensive interior design and construction services.
Office: 489 Pham Ngoc Thach, Ward 5, Thu Dau Mot, Binh Duong.
Hotline: 096 190 1090.
Fanpage: https://www.facebook.com/bodarchitec
