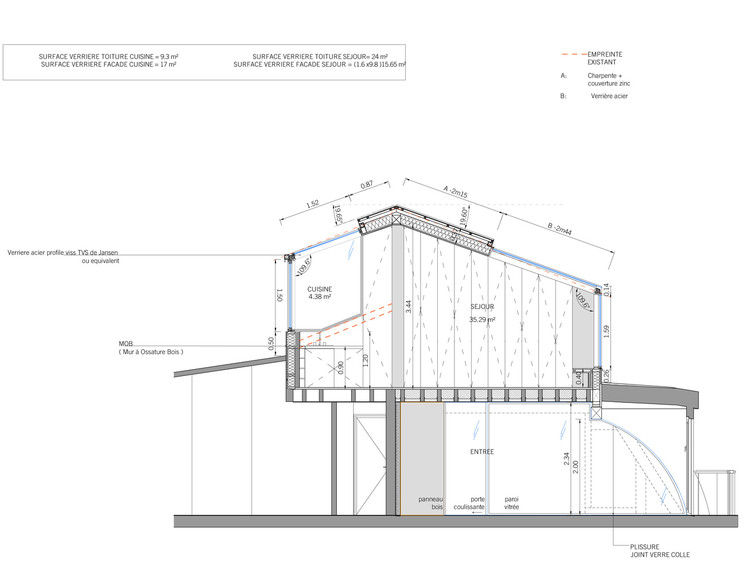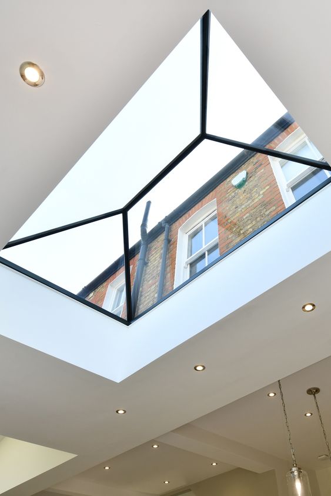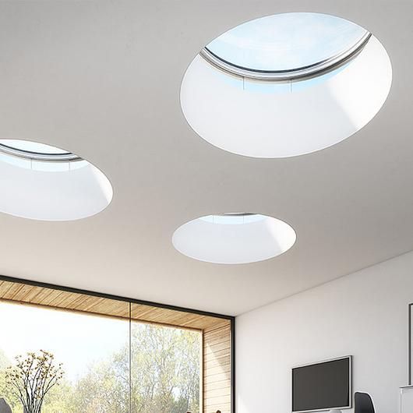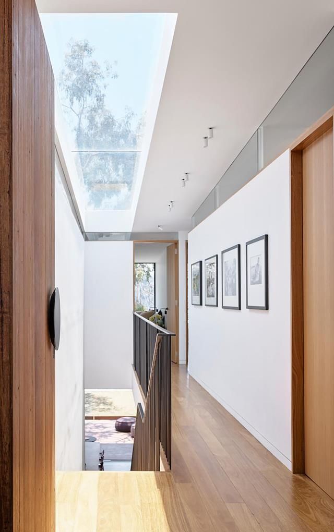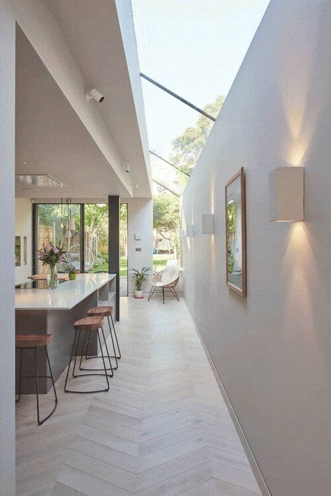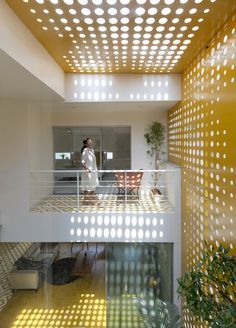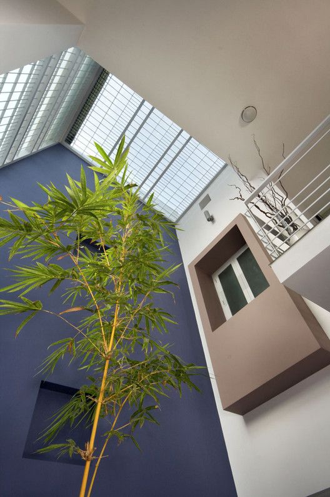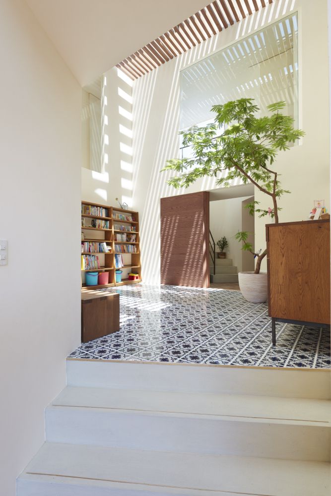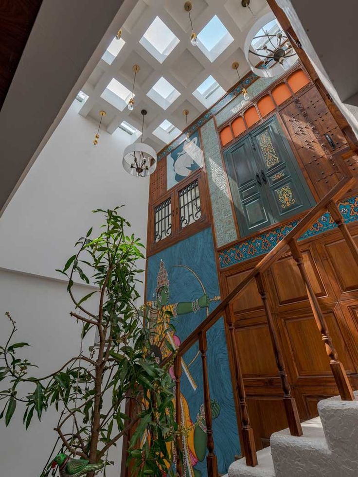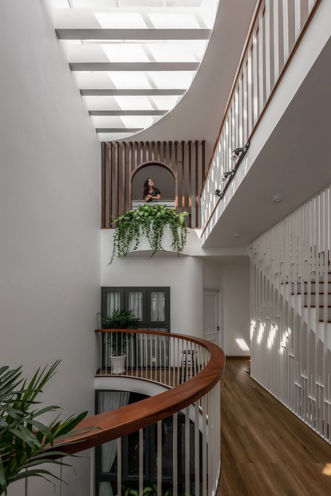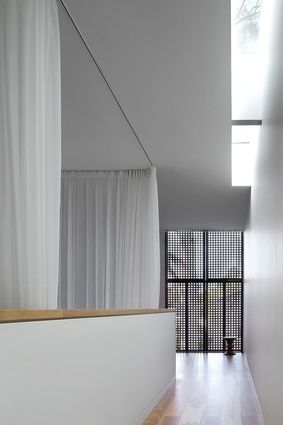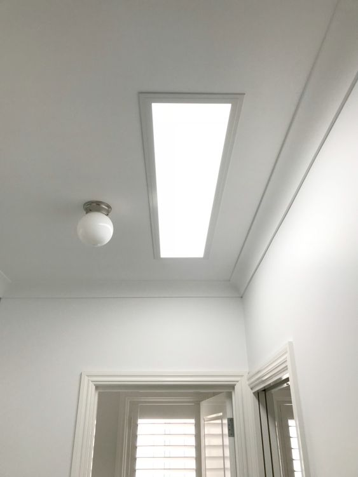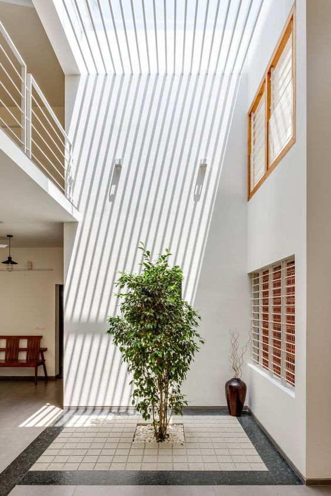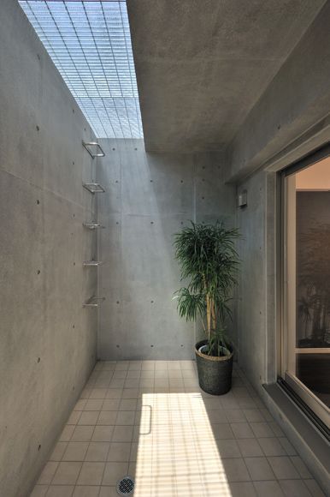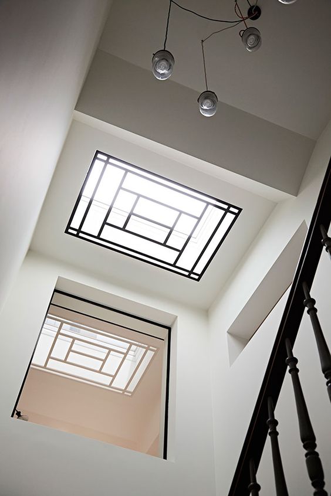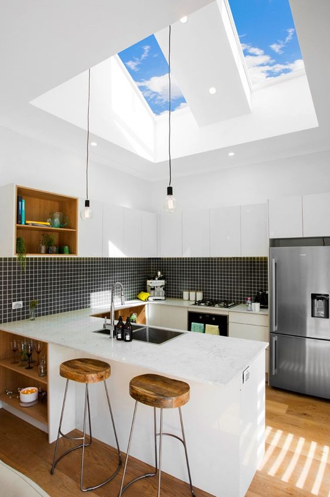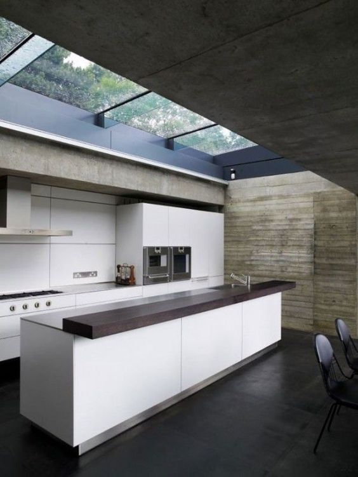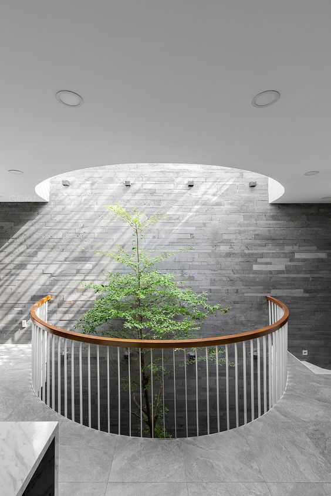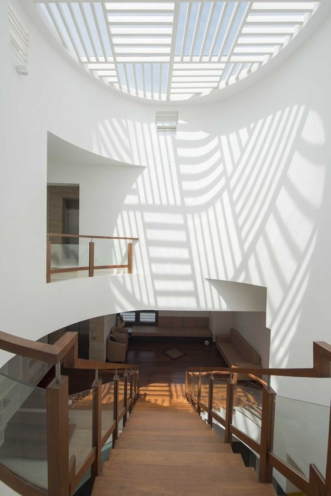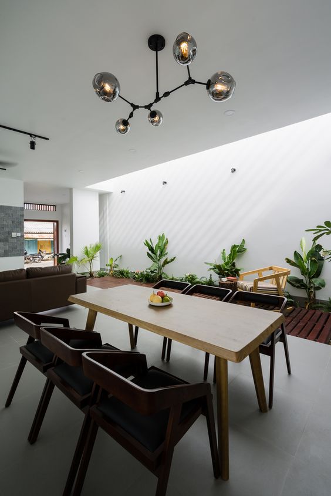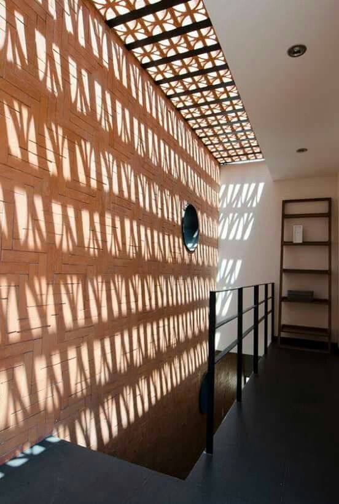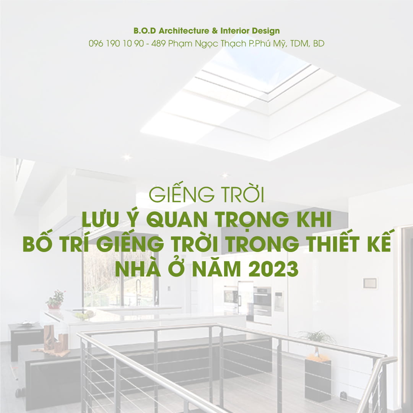
Skylights and important considerations when arranging skylights in home design in 2023.

Skylights and important considerations when arranging skylights in home design in 2023.
Skylights are no longer uncommon in today’s residential design. In addition to fulfilling the advantages related to feng shui elements, skylights also offer exceptional functionality, such as providing ventilation for the house and introducing natural light sources, leading to energy savings. Thus, many homeowners are still very interested in understanding the primary benefits of skylights and the key considerations when incorporating skylights into home design. Let’s explore this with B.O.D Architecture & Interior Design right now.
Skylight Arrangement in Home Design and its Outstanding Benefits.
Skylights and the Structure of their Main Components.
Skylights are known as a component in the architectural design of residential homes and other construction projects. A skylight is a space designed to extend through multiple levels from the ground floor to the roof of a multi-story townhouse or a high-rise building.
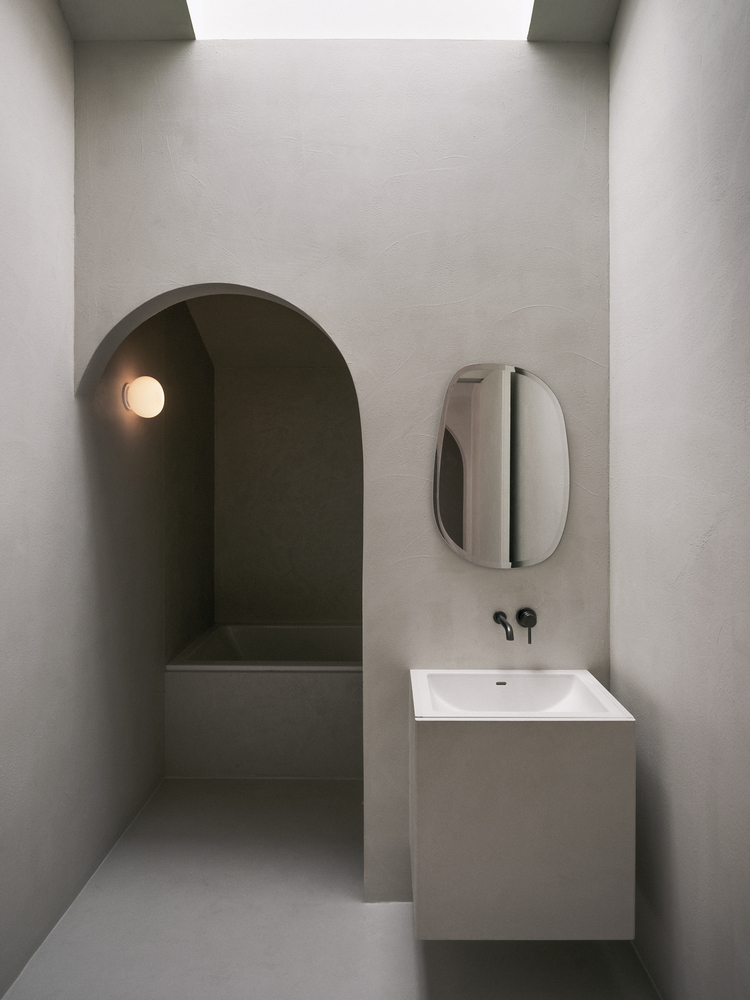
In reality, unlike other essential components present in a house, skylights are added according to the desires and preferences of the homeowner.
The arrangement of skylights in home design consists of three main components: Skylight Base, Skylight Shaft, and Skylight Head.
The base part can be loosely understood as the lowest part of the house, and skylights are often incorporated into the living room or dining room in this section. The advantage of skylights is that they receive maximum natural light, making them highly suitable for integration with these spaces inside the house. The living room is a place for entertaining and gatherings, while the kitchen is where food is prepared and meals are enjoyed. Therefore, both of these spaces require ample light.
The skylight shaft extends continuously to the skylight head. The shaft will pass through the remaining levels of the house. Light will spread through all the levels where the skylight passes in the entire house. Usually, in this part, you can also incorporate plants to increase the green space in your home. You can arrange taller plants as the centerpiece and decorate the surrounding area with smaller-sized plants. his is a commonly encountered suggestion in basic skylight design today.
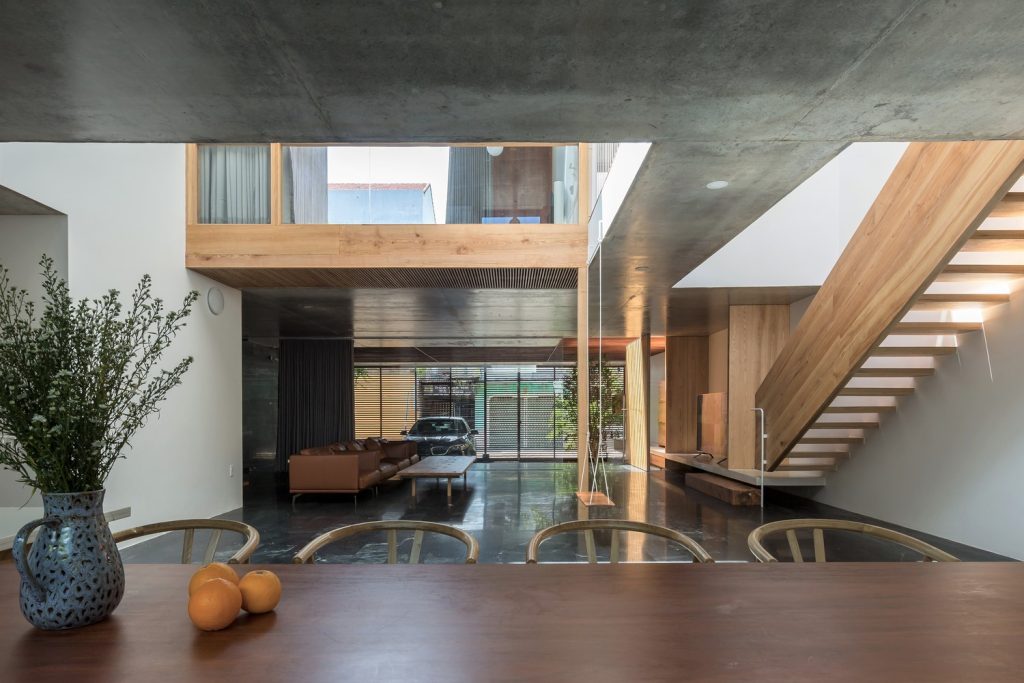
The skylight head is the part that is attached to the roof and is the highest section of the skylight. The head is constructed from a frame and a translucent covering to capture light or allow air flow. This is one of the highlights that leave an impressive impact on those who observe the skylight from the outside. Hence, the choice of materials for framing or covering is also highly important.
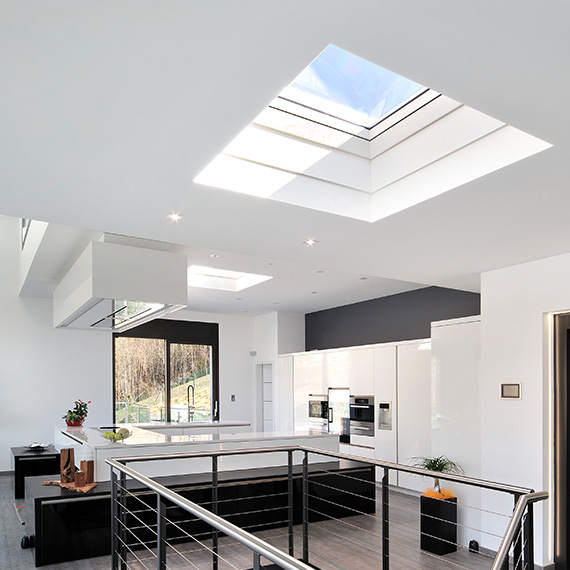
Some of the most popular skylight arrangements in home design in 2023.
Maximizing Natural Light to the Fullest.
Light is considered a symbol of good fortune; people often say that where there is light passing through, there is life. All living things thrive in the presence of light, and humans are no exception. Currently, many homes suffer from severe light deficiency and heavily rely on artificial lighting, leading to poor air quality and energy waste. Therefore, incorporating skylights into home design is an optimal solution for this situation.
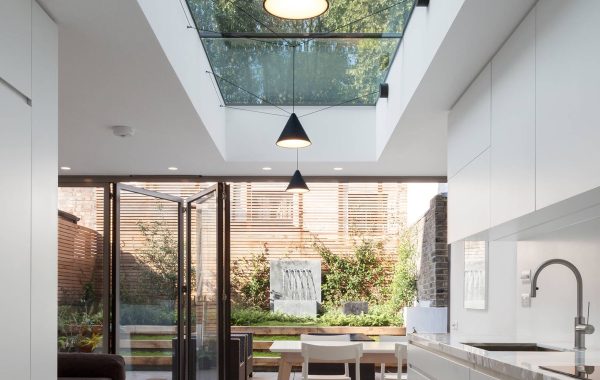
Facilitating the flow of fresh air and allowing for good air circulation.
Air circulation is typically a key focus when integrating skylights into home design. Arranging the architectural design of a house to capture the most airflow is still a matter of great interest to many homeowners. Capturing more breeze will help the house become more airy and less cramped, especially for narrow or space-constrained home designs.
According to Feng Shui, allowing fresh air to flow in from the outside is considered as balancing the indoor energy.
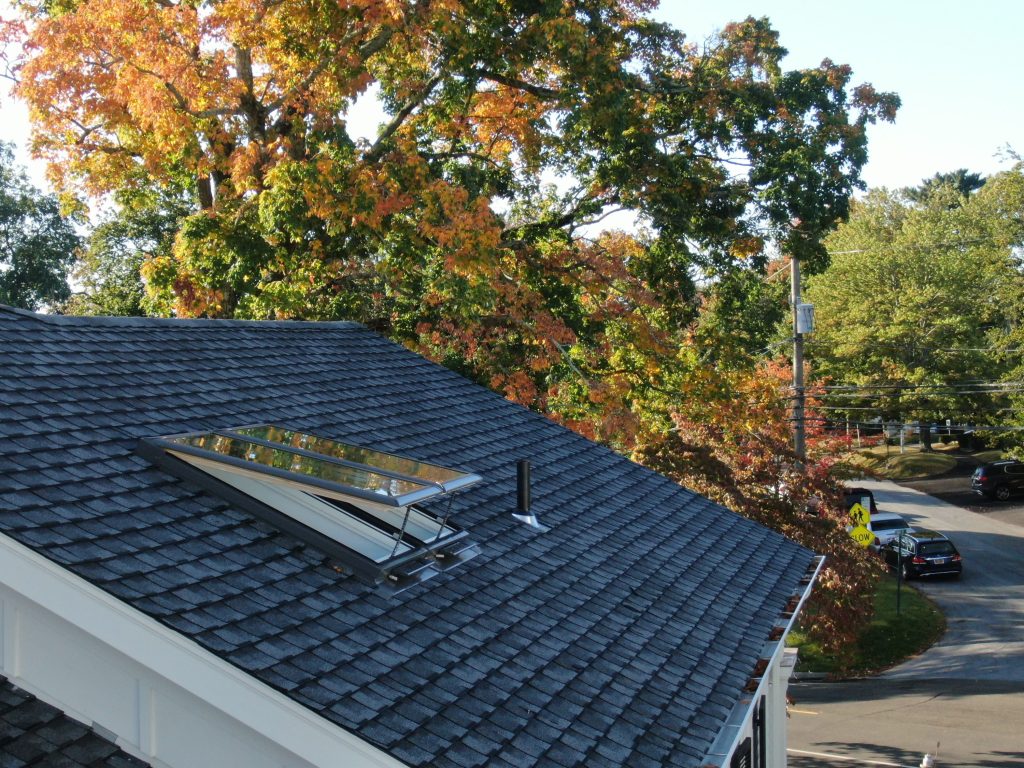
Properly incorporating a skylight into the design of a home can enhance its aesthetic appeal.
Applying unique designs to skylights in home design can further enhance the aesthetic appeal of the property.
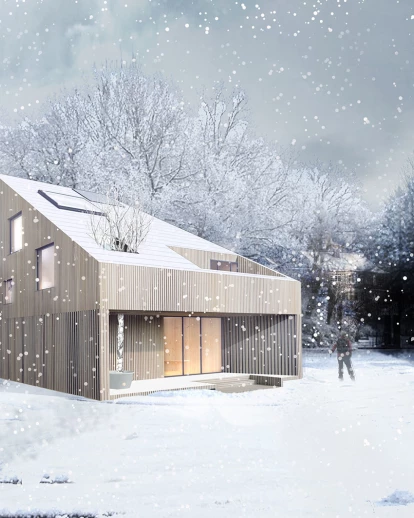
Considerations for placing skylights in home design.
- Placing skylights in home design following feng shui principles by positioning them in auspicious directions, such as areas associated with prosperity and positive energy. In design, there are no specific rules for the orientation of skylights. However, it’s usually advisable not to place a skylight facing north.
- Skylights are often positioned in the central area of the house, also known as the central axis. This area, associated with the Earth element, is believed to create a balance with other elements following principles such as Fire ascending – Water descending – Earth maintaining balance or Wood transforming – Metal concealing – Earth in equilibrium.
- A skylight is often combined with the dining area, so adding plants, a waterfall, or an artificial pond will create a harmonious combination of Wood and Water elements, bringing positive energy to the homeowner.

Certain disadvantages when arranging a skylight in residential design.
Amplifying the sound too well
Skylights can also be seen as deep wells, where if you drop your voice into the well, the sound will be amplified and echoed, similar to skylights. When you talk on a particular floor within the house, the sound can easily spread to other floors, causing discomfort for the members of the household.
To reduce sound amplification, you can consider using sound-absorbing materials (acoustic foam, acoustic wood, etc.), soundproofing materials (rubber, PE foam, mineral wool, etc.), or acoustic partitions to mitigate this issue.
For skylight openings, you can design them using non-flat materials like stone or wall coverings made from the sound-absorbing materials mentioned earlier.
Alternatively, you can also incorporate more greenery to mitigate sound reflections. Some types of plants commonly used in skylight spaces include poinciana trees, loquats, and cherry blossom trees, among others.
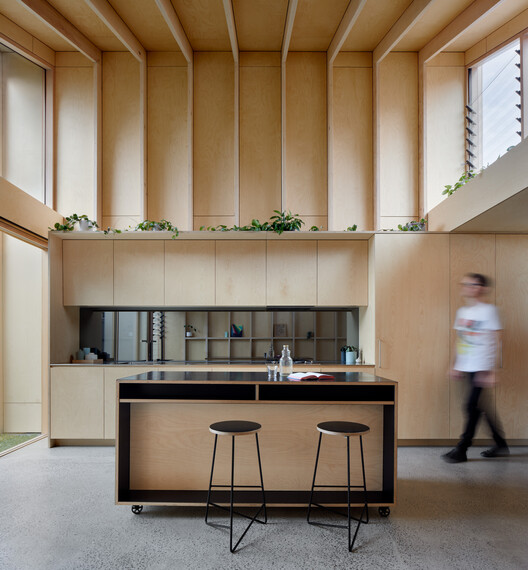
Difficulties in water drainage or potential leakage during rainy weather.
Skylights are the first place to be affected when there are signs of changing weather conditions. If these issues are not addressed and investigated in the design, your home will be at risk when the rainy season approaches. Especially during the prolonged rainy season, as seen in the southern regions.
The causes of skylights leaking or overflowing during rain can be attributed to the roof covering having dimensions shorter than or not being properly aligned with the skylight. Or the top of the skylight is inadequately designed, allowing rainwater to overflow and seep beneath the floor of the house.
This can be rectified by adding water features or ponds to prevent water from seeping under the floor. At the same time, reevaluate the dimensions of the roof covering, which is often made from toughened glass or poly panels. However, these materials cannot adhere securely to concrete, so an intermediate material like a steel frame is needed for a more robust attachment.
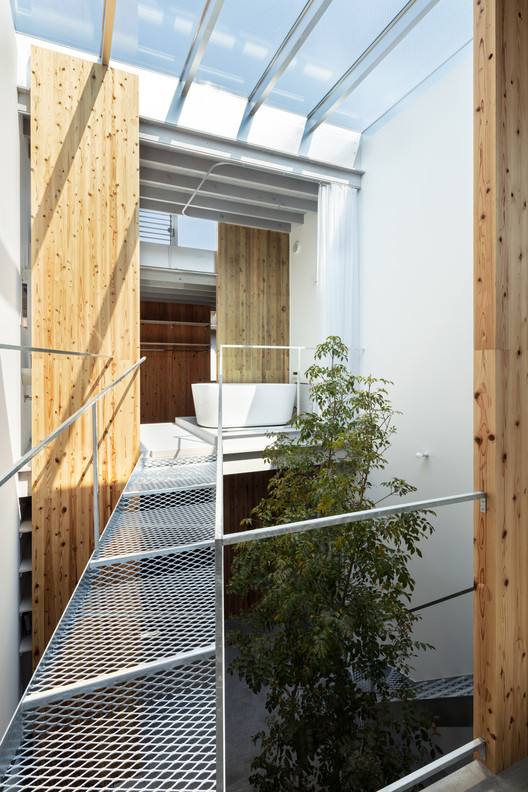
It can also be detrimental to certain interior furnishings.
In interior design, some furnishings or interior products constructed from special interior materials often require precautions to avoid direct sunlight exposure. For instance, with engineered wood flooring, many installation companies advise customers that prolonged exposure to sunlight can potentially reduce the lifespan of the flooring and affect its color. Hence, when designing skylight arrangements, it is important to avoid placing them close to or in direct contact with wooden furniture exposed to direct sunlight.
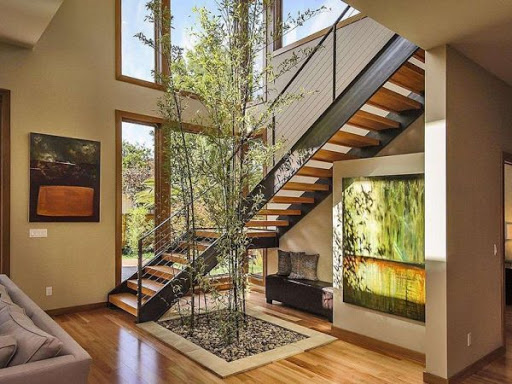
20+ Beautiful Skylight Arrangement Designs in Residential Design for 2023
Conclusion
The article on B.O.D has just provided customers with some basic information about skylight arrangement in residential design. If you have any questions or inquiries, please feel free to contact us through the following channels for a free consultation.
Office: 489 Pham Ngoc Thach, Ward 5, Phu My, Thu Dau Mot, Binh Duong.
Hotline: 096 190 1090.
